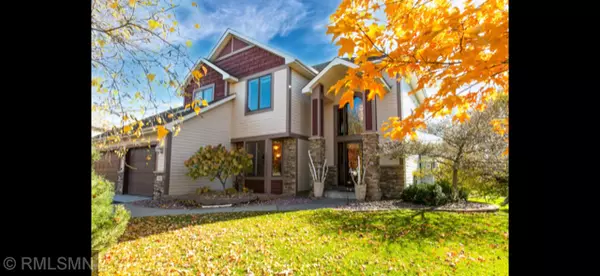For more information regarding the value of a property, please contact us for a free consultation.
18491 Gladstone BLVD N Maple Grove, MN 55311
Want to know what your home might be worth? Contact us for a FREE valuation!

Nicole Biczkowski
nicolebiczkowskibroker@chime.meOur team is ready to help you sell your home for the highest possible price ASAP
Key Details
Sold Price $465,000
Property Type Single Family Home
Sub Type Single Family Residence
Listing Status Sold
Purchase Type For Sale
Square Footage 3,401 sqft
Price per Sqft $136
Subdivision Gladstone 5Th Add
MLS Listing ID 5320718
Sold Date 01/02/20
Bedrooms 4
Full Baths 2
Half Baths 1
Three Quarter Bath 1
HOA Fees $20/ann
Year Built 1997
Annual Tax Amount $6,146
Tax Year 2019
Contingent None
Lot Size 0.360 Acres
Acres 0.36
Lot Dimensions 61X32X100X163X86X139
Property Description
One of the finest homes! Cherry woodwork throughout the w/o family room accents the stunning stone fp that keeps this room warm & cozy. Belly up to the full bar topped in granite while enjoying the heated tile floor. Display your prized possessions in the lighted curio cabinet down the wide hallway or in the built-in entertainment center. A dual-purpose main floor room can be used as a home office or formal dining complete w/French doors & a bay window. Whip up a tasty meal at the granite center island in the kitchen w/ss appliances, plenty of custom cabinetry, & a patio door that leads to the deck for additional outdoor entertaining. 4 of the bedrooms are all on same level & the Master has a tray vault, huge closet, & private bath. Luxurious to say the least with granite vanity, tile flooring, jetted tub, and separate glass shower. Dual sinks are installed in one of the remaining full baths for convenience. See supp for more.
Location
State MN
County Hennepin
Zoning Residential-Single Family
Rooms
Basement Drain Tiled, Finished, Sump Pump, Walkout
Dining Room Breakfast Area, Informal Dining Room
Interior
Heating Forced Air
Cooling Central Air
Fireplaces Number 2
Fireplaces Type Family Room, Living Room
Fireplace Yes
Appliance Dishwasher, Dryer, Microwave, Range, Refrigerator, Washer, Water Softener Owned
Exterior
Garage Attached Garage, Garage Door Opener, Insulated Garage
Garage Spaces 3.0
Fence None
Pool None
Roof Type Age Over 8 Years,Asphalt
Parking Type Attached Garage, Garage Door Opener, Insulated Garage
Building
Lot Description Tree Coverage - Medium
Story Two
Foundation 1202
Sewer City Sewer/Connected
Water City Water/Connected
Level or Stories Two
Structure Type Brick/Stone,Vinyl Siding
New Construction false
Schools
School District Osseo
Others
HOA Fee Include Other
Read Less
GET MORE INFORMATION

Nicole Biczkowski



