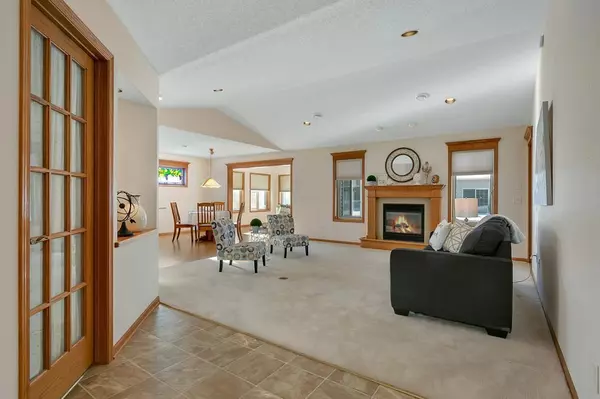For more information regarding the value of a property, please contact us for a free consultation.
509 Kildair CT Saint Cloud, MN 56301
Want to know what your home might be worth? Contact us for a FREE valuation!

Nicole Biczkowski
nicolebiczkowskibroker@chime.meOur team is ready to help you sell your home for the highest possible price ASAP
Key Details
Sold Price $265,000
Property Type Single Family Home
Sub Type Single Family Residence
Listing Status Sold
Purchase Type For Sale
Square Footage 1,960 sqft
Price per Sqft $135
Subdivision Angushire Meadows Five
MLS Listing ID 5347969
Sold Date 05/08/20
Bedrooms 3
Full Baths 1
Three Quarter Bath 1
HOA Fees $93/mo
Year Built 2003
Annual Tax Amount $3,392
Tax Year 2019
Contingent None
Lot Size 7,840 Sqft
Acres 0.18
Lot Dimensions Irregular
Property Description
Embrace easier living without sacrificing the space you desire. Welcome home to 509 Kildair Ct, a one owner custom patio home. Situated in a quiet culdusac, this home features vaulted open floor plan. Kitchen, dining and living room merge as a excellent place to entertain and cozy up by the fire place. Kitchen hosts a breakfast bar, ample cabinetry and great natural light. Enjoy southwestern exposure in the oversize four season sun room year round. The master bedroom has a private 3/4 bath and large walk in closet. A designated office space that could also be a third bedroom. Amazing flex space with separate entrance was most recently utilized as a wood shop. Envision here an art studio, billiards room, crafting space, or an over sized guest space. The current designated guest bedroom is right next to your shared bath. Laundry is conveniently located immediately off the garage space. Many things to appreciate here including Anderson windows and in floor heat.
Location
State MN
County Stearns
Zoning Residential-Single Family
Rooms
Basement None
Dining Room Informal Dining Room
Interior
Heating Boiler, Forced Air, Radiant Floor
Cooling Central Air
Fireplaces Number 1
Fireplaces Type Gas
Fireplace Yes
Appliance Dishwasher, Dryer, Exhaust Fan, Microwave, Range, Refrigerator, Washer
Exterior
Garage Attached Garage
Garage Spaces 2.0
Parking Type Attached Garage
Building
Story One
Foundation 1960
Sewer City Sewer/Connected
Water City Water/Connected
Level or Stories One
Structure Type Brick/Stone, Metal Siding
New Construction false
Schools
School District St. Cloud
Others
HOA Fee Include Lawn Care
Read Less
GET MORE INFORMATION

Nicole Biczkowski



