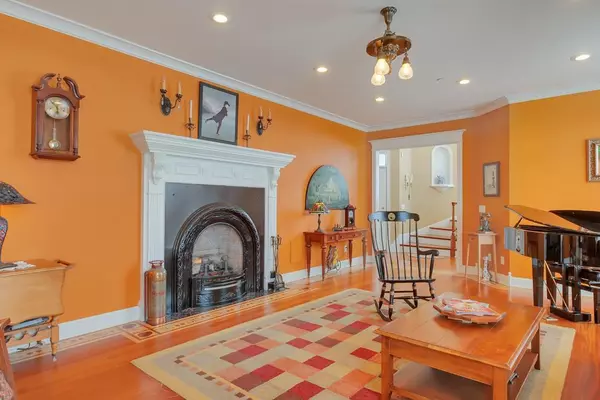For more information regarding the value of a property, please contact us for a free consultation.
325 Highland BLVD NE Melrose, MN 56352
Want to know what your home might be worth? Contact us for a FREE valuation!

Nicole Biczkowski
nicolebiczkowskibroker@chime.meOur team is ready to help you sell your home for the highest possible price ASAP
Key Details
Sold Price $385,000
Property Type Single Family Home
Sub Type Single Family Residence
Listing Status Sold
Purchase Type For Sale
Square Footage 3,771 sqft
Price per Sqft $102
MLS Listing ID 5472655
Sold Date 07/30/20
Bedrooms 4
Full Baths 3
Half Baths 1
Year Built 2003
Annual Tax Amount $6,578
Tax Year 2019
Contingent None
Lot Size 1.110 Acres
Acres 1.11
Lot Dimensions 123x215x109x288x154
Property Description
Discover the finest details and craftsmanship in this architect designed Queen Anne Victorian style home that has been outfitted with antique fixtures from England and North America. It features Doussie African wood floors with intricate inlay details, fireplaces with tile surrounds from England and multiple claw foot tubs. The kitchen offers antique-look appliances from Canada, custom cabinets from New Hampshire, Cambria quartz counter tops and a Vermont Soapstone sink. All living facilities are on the main floor with secondary bedrooms and baths upstairs and a large unfinished basement. The main floor master suite has a fireplace, claw foot tub, tile shower and an enormous walk-in-closet. Other features include heated marble and tile floors, 9 ft ceilings, California closets, security system with video and multiple porches to relax on. This exquisite home sits on two manicured lots totaling 1.1 Acre overlooking a pond with walking trails and is a short walk to all Melrose schools.
Location
State MN
County Stearns
Zoning Residential-Single Family
Rooms
Basement Block, Egress Window(s), Full, Unfinished
Dining Room Eat In Kitchen, Separate/Formal Dining Room
Interior
Heating Forced Air, Radiant Floor
Cooling Central Air
Fireplaces Number 2
Fireplaces Type Gas, Living Room, Master Bedroom
Fireplace Yes
Appliance Air-To-Air Exchanger, Dishwasher, Dryer, Exhaust Fan, Range, Refrigerator, Washer, Water Softener Owned
Exterior
Garage Attached Garage, Garage Door Opener
Garage Spaces 2.0
Roof Type Asphalt
Parking Type Attached Garage, Garage Door Opener
Building
Lot Description Irregular Lot, Tree Coverage - Medium
Story Two
Foundation 2148
Sewer City Sewer/Connected
Water City Water/Connected
Level or Stories Two
Structure Type Brick/Stone, Wood Siding
New Construction false
Schools
School District Melrose
Read Less
GET MORE INFORMATION

Nicole Biczkowski



