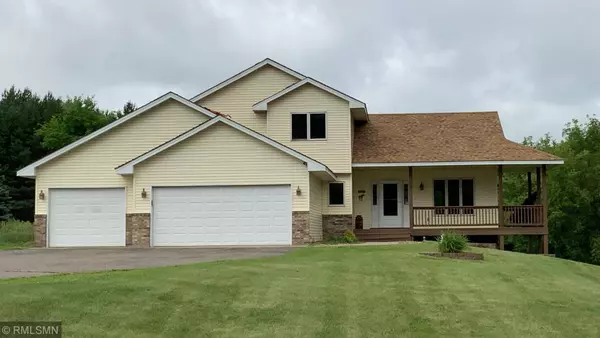For more information regarding the value of a property, please contact us for a free consultation.
28738 111th ST NW Baldwin Twp, MN 55398
Want to know what your home might be worth? Contact us for a FREE valuation!

Nicole Biczkowski
nicolebiczkowskibroker@chime.meOur team is ready to help you sell your home for the highest possible price ASAP
Key Details
Sold Price $335,000
Property Type Single Family Home
Sub Type Single Family Residence
Listing Status Sold
Purchase Type For Sale
Square Footage 1,888 sqft
Price per Sqft $177
Subdivision Miller Ponds
MLS Listing ID 5473242
Sold Date 04/09/20
Bedrooms 4
Full Baths 1
Half Baths 1
Three Quarter Bath 1
Year Built 2001
Annual Tax Amount $2,816
Tax Year 2019
Contingent None
Lot Size 2.550 Acres
Acres 2.55
Lot Dimensions 447x266x369x202
Property Description
This home is on over two and half acre beautiful lot with a wooded view. The property also features a Pole Shed (30WX60L) and(16Wx14H) Door. including sliding windows.Enjoy country living on this culdesac (no through traffic)street with nearby parks, while still having quick access to the city for your convenience. Upgrades include hardwood and tiled floors, granite countertops,stainless steel appliances. The unfinished walkout has a rough-in bath/bedroom; and is ready for your finished touch! Build instant equity! The roof was replaced in (2019), new well pump (2017). Also, a few new windows,garage entrance door and smoke detectors (2019). All flooring in upper level and in the living room (2020). Recently painted; including staining of decks. Special financing available.
Location
State MN
County Sherburne
Zoning Residential-Single Family
Rooms
Basement Block, Daylight/Lookout Windows, Drain Tiled, Drainage System, Egress Window(s), Full, Sump Pump, Unfinished, Walkout
Dining Room Eat In Kitchen, Kitchen/Dining Room
Interior
Heating Forced Air, Fireplace(s)
Cooling Central Air
Fireplaces Number 1
Fireplaces Type Living Room
Fireplace Yes
Appliance Air-To-Air Exchanger, Dishwasher, Disposal, Dryer, Exhaust Fan, Water Filtration System, Microwave, Range, Refrigerator, Washer, Water Softener Owned
Exterior
Parking Features Attached Garage
Garage Spaces 3.0
Roof Type Age 8 Years or Less, Asphalt
Building
Lot Description Tree Coverage - Medium
Story Modified Two Story
Foundation 1184
Sewer Holding Tank, Private Sewer, Tank with Drainage Field
Water Well
Level or Stories Modified Two Story
Structure Type Brick/Stone, Metal Siding, Vinyl Siding
New Construction false
Schools
School District Princeton
Read Less
GET MORE INFORMATION
Nicole Biczkowski



