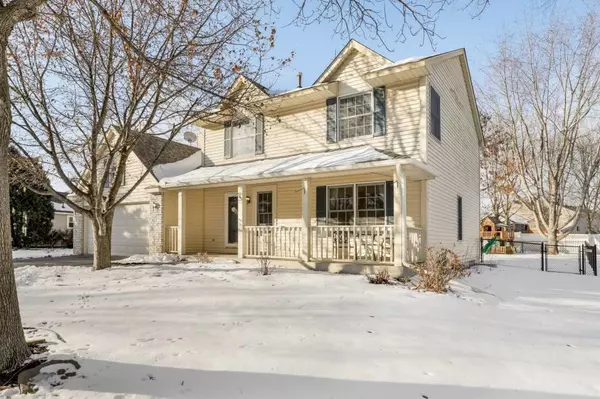For more information regarding the value of a property, please contact us for a free consultation.
14740 Meadowood DR Savage, MN 55378
Want to know what your home might be worth? Contact us for a FREE valuation!

Nicole Biczkowski
nicolebiczkowskibroker@chime.meOur team is ready to help you sell your home for the highest possible price ASAP
Key Details
Sold Price $375,000
Property Type Single Family Home
Sub Type Single Family Residence
Listing Status Sold
Purchase Type For Sale
Square Footage 2,834 sqft
Price per Sqft $132
Subdivision Dufferin Park 5Th Add
MLS Listing ID 5485236
Sold Date 03/26/20
Bedrooms 4
Full Baths 2
Half Baths 1
Three Quarter Bath 1
HOA Fees $4/ann
Year Built 1994
Annual Tax Amount $4,137
Tax Year 2019
Contingent None
Lot Size 10,890 Sqft
Acres 0.25
Lot Dimensions 130x80
Property Description
Welcome to this 2-story home with an open floor plan, over 2,800 square feet, 4 beds, 4 baths, and a 2 car garage. It is conveniently located & walkable to O’Connell Park, several amenities along w/minutes from Hwy 13, 35W, & 169 for any morning commute.
You are greeted with hardwood floors in the foyer & fresh new carpet throughout the living room. You will find a bath conveniently located just off the foyer. You are led into a sunny formal dining & draws you into the kitchen that has gorgeous granite countertops & newer appliances. The kitchen is open to a breakfast nook & a family room w/a cozy fireplace for those chilly nights. Large deck, fenced in back yard & custom paver patio; this home has it all.
4 Beds on the upper floor, huge vaulted master suite w/ dual vanity, shower & whirlpool. Generous bedrooms & a full bath complete this level. The LL is spacious & bright. With all this home has to offer, including new roof, all new screens on windows, you don't want to miss out!
Location
State MN
County Scott
Zoning Residential-Single Family
Rooms
Basement Drain Tiled, Egress Window(s), Finished, Sump Pump
Dining Room Separate/Formal Dining Room
Interior
Heating Forced Air
Cooling Central Air
Fireplaces Number 1
Fireplaces Type Family Room, Wood Burning
Fireplace Yes
Appliance Dishwasher, Disposal, Dryer, Humidifier, Microwave, Range, Refrigerator, Washer, Water Softener Owned
Exterior
Garage Attached Garage, Asphalt, Garage Door Opener
Garage Spaces 2.0
Fence Invisible
Roof Type Age 8 Years or Less,Asphalt,Pitched
Parking Type Attached Garage, Asphalt, Garage Door Opener
Building
Lot Description Public Transit (w/in 6 blks), Tree Coverage - Medium
Story Two
Foundation 1064
Sewer City Sewer/Connected
Water City Water/Connected
Level or Stories Two
Structure Type Vinyl Siding
New Construction false
Schools
School District Burnsville-Eagan-Savage
Others
HOA Fee Include Other
Read Less
GET MORE INFORMATION

Nicole Biczkowski



