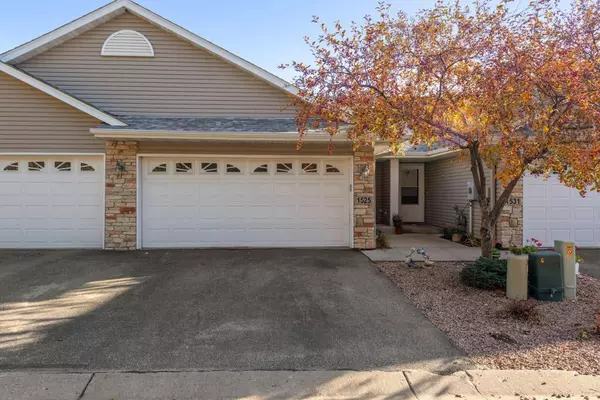For more information regarding the value of a property, please contact us for a free consultation.
1525 Lincoln Park DR South Saint Paul, MN 55075
Want to know what your home might be worth? Contact us for a FREE valuation!

Nicole Biczkowski
nicolebiczkowskibroker@chime.meOur team is ready to help you sell your home for the highest possible price ASAP
Key Details
Sold Price $230,000
Property Type Townhouse
Sub Type Townhouse Side x Side
Listing Status Sold
Purchase Type For Sale
Square Footage 1,564 sqft
Price per Sqft $147
Subdivision Lincoln Park Twnhms
MLS Listing ID 5323742
Sold Date 11/26/19
Bedrooms 2
Full Baths 2
HOA Fees $157/mo
Year Built 2004
Annual Tax Amount $2,399
Tax Year 2019
Contingent None
Lot Size 1,742 Sqft
Acres 0.04
Lot Dimensions Common
Property Description
As you pull up to the home you’ll notice that it’s located at near the end of the road and it’s not a through street. It’s a little slice of heaven and it’s nice a quiet. As you walk into the home you’ll notice the vaulted ceilings, the light and open floor plan as well as the beautiful cherry hardwood floors. Immediately on your left your greeted by the large kitchen complete with a quality appliances including a gas range and two pantries to store all your goodies! The kitchen also has a breakfast bar! Across from the kitchen you’ll find the dining room adjacent to the family room with a cozy gas fireplace to warm you up or just to add to the warm and cozy ambience to the home. On the other side of the fireplace you have a spacious deck. Perfect for a BBQ or to sit, relax and enjoy your day! The main level bedroom is perfectly situated and has tons of closet space! The lower level is complete with a bedroom, full bath, abundant storage and access to the backyard and patio.
Location
State MN
County Dakota
Zoning Residential-Single Family
Rooms
Basement Drain Tiled, Finished, Full, Concrete, Walkout, Wood
Dining Room Separate/Formal Dining Room
Interior
Heating Forced Air
Cooling Central Air
Fireplaces Number 1
Fireplaces Type Family Room, Gas
Fireplace Yes
Appliance Dishwasher, Disposal, Dryer, Microwave, Range, Refrigerator, Washer, Water Softener Owned
Exterior
Garage Attached Garage
Garage Spaces 2.0
Fence None
Pool None
Roof Type Age 8 Years or Less,Asphalt,Pitched
Parking Type Attached Garage
Building
Lot Description Tree Coverage - Light
Story One
Foundation 864
Sewer City Sewer/Connected
Water City Water/Connected
Level or Stories One
Structure Type Brick/Stone,Vinyl Siding
New Construction false
Schools
School District South St. Paul
Others
HOA Fee Include Maintenance Structure,Hazard Insurance,Maintenance Grounds
Restrictions Pets - Cats Allowed,Pets - Dogs Allowed,Pets - Number Limit,Pets - Weight/Height Limit
Read Less
GET MORE INFORMATION

Nicole Biczkowski



