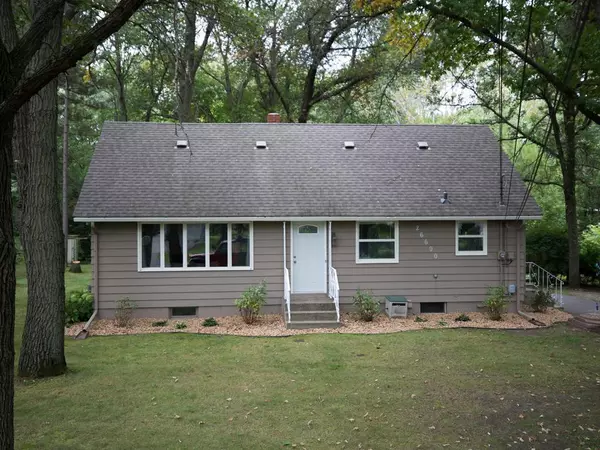For more information regarding the value of a property, please contact us for a free consultation.
26690 Forli AVE Wyoming, MN 55092
Want to know what your home might be worth? Contact us for a FREE valuation!

Nicole Biczkowski
nicolebiczkowskibroker@chime.meOur team is ready to help you sell your home for the highest possible price ASAP
Key Details
Sold Price $275,000
Property Type Single Family Home
Sub Type Single Family Residence
Listing Status Sold
Purchase Type For Sale
Square Footage 2,237 sqft
Price per Sqft $122
MLS Listing ID 5325547
Sold Date 04/10/20
Bedrooms 5
Full Baths 1
Three Quarter Bath 2
Year Built 1963
Annual Tax Amount $2,565
Tax Year 2019
Contingent None
Lot Size 0.560 Acres
Acres 0.56
Lot Dimensions 100x247x100x246
Property Description
This home is truly move-in ready and is much larger than it looks from the front. Appreciate the fresh paint inside and out, a meticulously maintained landscaped (over a half acre) yard, an oversized garage and many updates throughout the home, including all new electric. The kitchen updates include high-end stainless steel appliances, new countertops, a new granite sink, and faucet. All 3 bathrooms have just been updated with new commodes, sinks, faucets, tub fixtures, lighting, counters and/or vanities, exhaust fans and tile flooring. One main floor bedroom walks out to a nice large deck and is currently used as a formal dining room. This room also has a large closet that has a washer and dryer hook-up to allow for main floor living. The basement has a kitchenette/dining, bath, family room, washer and dryer and a separate entrance. The sheet-rocked, insulated and heated garage is extra-large to accommodate your vehicles AND all your shop tools.
Location
State MN
County Chisago
Zoning Residential-Single Family
Rooms
Basement Block, Egress Window(s), Finished, Full, Walkout
Dining Room Breakfast Area, Informal Dining Room, Kitchen/Dining Room, Separate/Formal Dining Room
Interior
Heating Baseboard, Boiler
Cooling Central Air
Fireplace No
Appliance Disposal, Dryer, Microwave, Range, Refrigerator, Washer
Exterior
Garage Detached, Asphalt, Garage Door Opener, Other
Garage Spaces 3.0
Fence None
Pool None
Roof Type Asphalt
Parking Type Detached, Asphalt, Garage Door Opener, Other
Building
Lot Description Tree Coverage - Heavy
Story One and One Half
Foundation 960
Sewer City Sewer/Connected
Water City Water/Connected
Level or Stories One and One Half
Structure Type Wood Siding
New Construction false
Schools
School District Forest Lake
Read Less
GET MORE INFORMATION

Nicole Biczkowski



