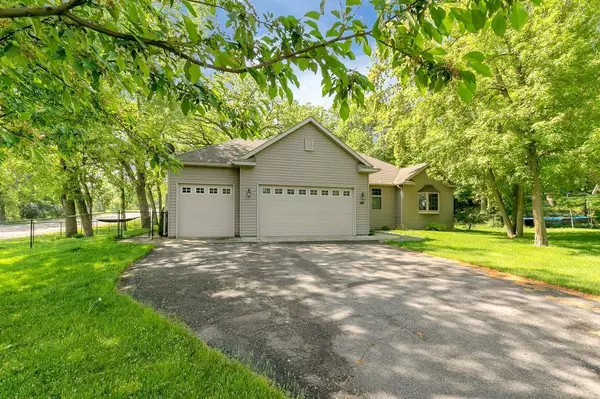For more information regarding the value of a property, please contact us for a free consultation.
200 Kitty DR Clearwater, MN 55320
Want to know what your home might be worth? Contact us for a FREE valuation!

Nicole Biczkowski
nicolebiczkowskibroker@chime.meOur team is ready to help you sell your home for the highest possible price ASAP
Key Details
Sold Price $312,500
Property Type Single Family Home
Sub Type Single Family Residence
Listing Status Sold
Purchase Type For Sale
Square Footage 3,138 sqft
Price per Sqft $99
Subdivision Oak Manor Add
MLS Listing ID 5332961
Sold Date 07/29/20
Bedrooms 4
Full Baths 2
Three Quarter Bath 1
Year Built 1997
Annual Tax Amount $3,652
Tax Year 2019
Contingent None
Lot Size 0.580 Acres
Acres 0.58
Lot Dimensions 193x195x85x192
Property Description
This immaculate Rambler is just what you are looking for, tucked away on a cul-de-sac with easy access to I94 for commuters. The functional floor plan has 3 main floor bedrooms including an over-sized master suite. Cherry cabinetry & granite counter accent the beautiful kitchen space. The mudroom off the finished garage provides even more storage. Don't overlook the lower level, it is set for entertaining with a huge family room, theater set up & another big bedroom. Move in ready and quick close possible
Location
State MN
County Wright
Zoning Residential-Single Family
Rooms
Basement Drain Tiled, Egress Window(s), Finished, Full
Dining Room Eat In Kitchen, Kitchen/Dining Room, Living/Dining Room
Interior
Heating Forced Air
Cooling Central Air
Fireplaces Number 1
Fireplaces Type Gas, Living Room
Fireplace Yes
Exterior
Garage Attached Garage
Garage Spaces 3.0
Fence Chain Link, Partial
Roof Type Asphalt
Parking Type Attached Garage
Building
Lot Description Tree Coverage - Medium
Story One
Foundation 1569
Sewer City Sewer/Connected
Water City Water/Connected, Sand Point, Well
Level or Stories One
Structure Type Metal Siding
New Construction false
Schools
School District St. Cloud
Read Less
GET MORE INFORMATION

Nicole Biczkowski



