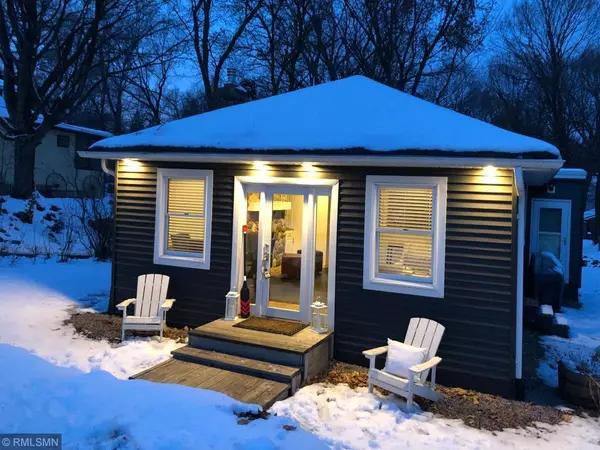For more information regarding the value of a property, please contact us for a free consultation.
4148 Highwood RD Orono, MN 55364
Want to know what your home might be worth? Contact us for a FREE valuation!

Nicole Biczkowski
nicolebiczkowskibroker@chime.meOur team is ready to help you sell your home for the highest possible price ASAP
Key Details
Sold Price $247,500
Property Type Single Family Home
Sub Type Single Family Residence
Listing Status Sold
Purchase Type For Sale
Square Footage 1,136 sqft
Price per Sqft $217
MLS Listing ID 5335672
Sold Date 03/02/20
Bedrooms 2
Full Baths 1
Three Quarter Bath 1
Year Built 1915
Annual Tax Amount $1,937
Tax Year 2019
Contingent None
Lot Size 0.270 Acres
Acres 0.27
Lot Dimensions 50 X 240
Property Description
South facing Lake Minnetonka views. This updated and stylish 1915 lake cottage is located in a charming Orono neighborhood. Large lot to build out or build new at a future date. Enjoy casual lake living! Westonka Schools. A wonderful rental opportunity for investors too. A one-year AHS warranty is included. This one will sell fast. A quick closing is available.
Location
State MN
County Hennepin
Zoning Residential-Single Family
Body of Water Minnetonka
Rooms
Basement Block, Crawl Space, Drain Tiled, Other, Partial, Sump Pump, Unfinished
Dining Room Informal Dining Room, Living/Dining Room
Interior
Heating Baseboard, Forced Air
Cooling None
Fireplaces Number 1
Fireplaces Type Gas, Living Room
Fireplace Yes
Appliance Dishwasher, Disposal, Exhaust Fan, Water Filtration System, Microwave, Range, Refrigerator, Washer, Water Softener Owned
Exterior
Garage Asphalt, Garage Door Opener, Tuckunder Garage
Garage Spaces 1.0
Fence None
Waterfront false
Waterfront Description Lake View
View Y/N South
View South
Roof Type Age Over 8 Years,Asphalt
Parking Type Asphalt, Garage Door Opener, Tuckunder Garage
Building
Lot Description Public Transit (w/in 6 blks), Corner Lot, Tree Coverage - Light
Story One
Foundation 1136
Sewer City Sewer/Connected
Water Well
Level or Stories One
Structure Type Wood Siding
New Construction false
Schools
School District Westonka
Read Less
GET MORE INFORMATION

Nicole Biczkowski



