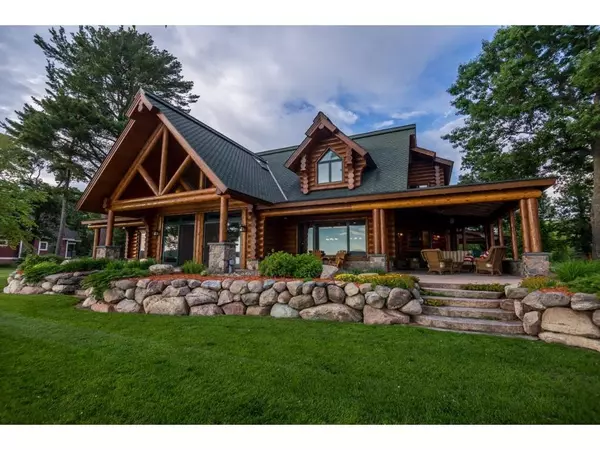For more information regarding the value of a property, please contact us for a free consultation.
4511 Bayview Beach RD NW Walker, MN 56484
Want to know what your home might be worth? Contact us for a FREE valuation!

Nicole Biczkowski
nicolebiczkowskibroker@chime.meOur team is ready to help you sell your home for the highest possible price ASAP
Key Details
Sold Price $2,285,000
Property Type Single Family Home
Sub Type Single Family Residence
Listing Status Sold
Purchase Type For Sale
Square Footage 6,427 sqft
Price per Sqft $355
Subdivision Agency Bay View Beach
MLS Listing ID 5353658
Sold Date 06/30/20
Bedrooms 5
Full Baths 5
Half Baths 2
HOA Fees $450/ann
Year Built 2007
Annual Tax Amount $11,468
Tax Year 2019
Contingent None
Lot Size 2.200 Acres
Acres 2.2
Lot Dimensions 301x260x302x270
Property Description
Honey stop the CAR! Seeking lake retreat w/all luxury amenities? Look no further! Relax and enjoy everyday life here as you get ready for some awesome FISHING on Agency Bay/Leech Lake. BRING YOUR BOATS and friends boats, 6 covered harbor slips accompany this custom built Hiawatha log home nestled on 300 ft of sand beach with panoramic views from all rooms. Efficient geothermal heating & cooling w/80 KW generator for backup! Bring one bring all guests young/old since home is equipped w/elevator to get to upper level. Calling all workshop/garage enthusiast's to build or tinker in your 3 stall heated garage plus 36x64 detached garage offering w/2,100 sq ft loft/space/living area to be finished. Log home offers Granite flooring and counter tops, beautiful INDOOR WATER feature, circular log stairway w/hand carved oars, Marvin windows and wood burning fireplace.
Location
State MN
County Cass
Zoning Residential-Single Family
Body of Water Leech
Lake Name Leech
Rooms
Basement Full, Insulating Concrete Forms, Sump Pump, Unfinished
Dining Room Eat In Kitchen, Kitchen/Dining Room
Interior
Heating Ductless Mini-Split, Fireplace(s), Geothermal, Radiant Floor, Other
Cooling Ductless Mini-Split
Fireplaces Number 1
Fireplaces Type Living Room, Stone, Wood Burning
Fireplace Yes
Appliance Air-To-Air Exchanger, Central Vacuum, Cooktop, Dishwasher, Dryer, Exhaust Fan, Freezer, Microwave, Range, Refrigerator, Tankless Water Heater, Wall Oven, Washer, Water Softener Owned
Exterior
Garage Attached Garage, Detached, Concrete, Heated Garage, Insulated Garage
Garage Spaces 8.0
Fence None
Pool None
Waterfront true
Waterfront Description Lake Front
View Lake, Panoramic
Roof Type Asphalt
Road Frontage No
Parking Type Attached Garage, Detached, Concrete, Heated Garage, Insulated Garage
Building
Lot Description Tree Coverage - Medium
Story Two
Foundation 5800
Sewer Shared Septic
Water Submersible - 4 Inch
Level or Stories Two
Structure Type Log
New Construction false
Schools
School District Walker-Hackensack-Akeley
Others
HOA Fee Include Lawn Care,Other,Snow Removal
Read Less
GET MORE INFORMATION

Nicole Biczkowski



