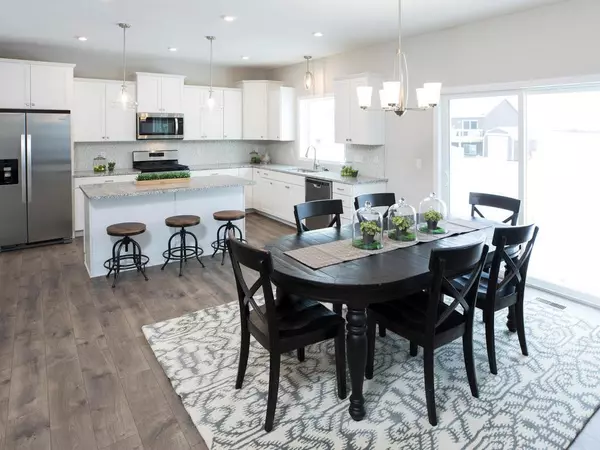For more information regarding the value of a property, please contact us for a free consultation.
12098 79th ST NE Otsego, MN 55330
Want to know what your home might be worth? Contact us for a FREE valuation!

Nicole Biczkowski
nicolebiczkowskibroker@chime.meOur team is ready to help you sell your home for the highest possible price ASAP
Key Details
Sold Price $382,202
Property Type Single Family Home
Sub Type Single Family Residence
Listing Status Sold
Purchase Type For Sale
Square Footage 2,437 sqft
Price per Sqft $156
Subdivision Arbor Creek
MLS Listing ID 5351157
Sold Date 03/12/20
Bedrooms 4
Full Baths 2
Half Baths 1
Year Built 2019
Annual Tax Amount $294
Tax Year 2019
Contingent None
Lot Size 0.300 Acres
Acres 0.3
Lot Dimensions 92x145x92x146
Property Description
NEW CONSTRUCTION QUICK MOVE IN HOME! Situated on a 0.3 acre homesite. This home features a stunning two-story Foyer, ample windows throughout, four bedrooms, three bathrooms, and room to grow in Lower Level. Second Level Laundry Room and Main Floor Den offer convenience and flexibility. Low maintenance front porch, stone accents, and landscaping offer great curb appeal. Chef’s Kitchen
features Whirlpool SS appliances, gas range, granite countertops, backsplash, painted cabinets, center island, and walk in pantry.
Upgraded flooring throughout, spa-like Master Bath w/ tiled shower & soaking tub, laundry sink & cabinet, stair railings, white trim & doors, and gas fireplace are included! Located near trail system, parks, and NEW Prairie View Elementary & Middle School! No association dues. For more information please visit Model Home located at 12018 77th St NE. Open Th 2-6PM, Fri 12-6PM, and Sat 12-6P.
Location
State MN
County Wright
Zoning Residential-Single Family
Rooms
Basement Drain Tiled, Full, Concrete, Sump Pump, Unfinished
Interior
Heating Forced Air
Cooling Central Air
Fireplaces Number 1
Fireplaces Type Gas
Fireplace Yes
Appliance Air-To-Air Exchanger, Dishwasher, Disposal, Microwave, Range, Refrigerator
Exterior
Garage Attached Garage, Asphalt, Garage Door Opener
Garage Spaces 3.0
Roof Type Asphalt, Pitched
Parking Type Attached Garage, Asphalt, Garage Door Opener
Building
Story Two
Foundation 907
Sewer City Sewer/Connected
Water City Water/Connected
Level or Stories Two
Structure Type Brick/Stone, Vinyl Siding
New Construction true
Schools
School District Elk River
Read Less
GET MORE INFORMATION

Nicole Biczkowski



