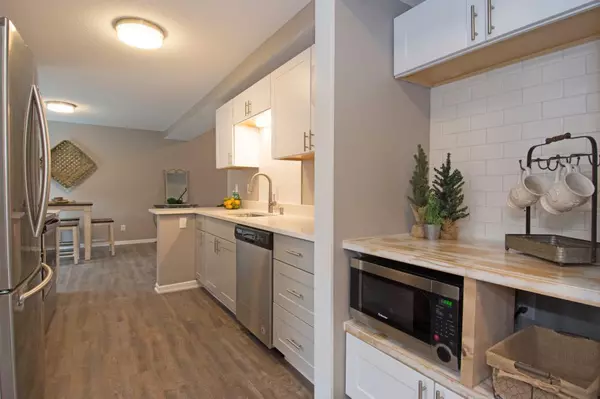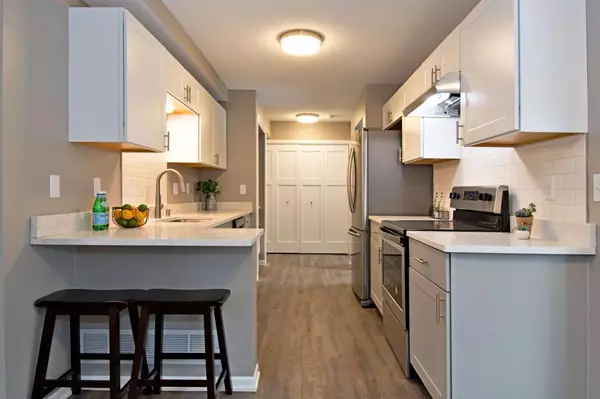For more information regarding the value of a property, please contact us for a free consultation.
7269 Savanna CT Lino Lakes, MN 55014
Want to know what your home might be worth? Contact us for a FREE valuation!

Nicole Biczkowski
nicolebiczkowskibroker@chime.meOur team is ready to help you sell your home for the highest possible price ASAP
Key Details
Sold Price $237,501
Property Type Townhouse
Sub Type Townhouse Side x Side
Listing Status Sold
Purchase Type For Sale
Square Footage 2,017 sqft
Price per Sqft $117
MLS Listing ID 5353351
Sold Date 02/14/20
Bedrooms 4
Full Baths 1
Half Baths 1
Three Quarter Bath 1
HOA Fees $177/mo
Year Built 1997
Annual Tax Amount $2,716
Tax Year 2019
Contingent None
Lot Dimensions Common
Property Description
Completely renovated 4-bedroom, 3 bathroom, end unit townhome. This beautiful end unit townhome features an open living concept with a new kitchen featuring 2 tone cabinets, Silestone countertops, breakfast bar, upgraded Samsung appliances, counter depth frig, floating coffee bar with butcher block top, and tiled backsplash. The living room features 16ft ceilings with custom MI glass fireplace with mounted 55 inch Smart TV. Additional Main level upgrades include new plank flooring, trim, paint, solid mission style doors, and light fixtures. Main level laundry, custom mudroom/locker & cabinets, and half bath full update with Silestone countertops. The upper level features 3 bedrooms and a full bathroom. The upper level is fully updated with new flooring, paint, carpet, doors, and light fixtures. Lower level features 4th bedroom with built-in shelving, family room for a 2nd living space, ¾ bathroom and additional storage. The exterior includes a private patio with a nice side yard.
Location
State MN
County Anoka
Zoning Residential-Single Family
Rooms
Basement Daylight/Lookout Windows, Drain Tiled, Egress Window(s), Finished, Full, Sump Pump
Dining Room Breakfast Area, Eat In Kitchen, Informal Dining Room, Living/Dining Room
Interior
Heating Forced Air
Cooling Central Air
Fireplaces Number 1
Fireplaces Type Gas, Living Room
Fireplace Yes
Appliance Dishwasher, Exhaust Fan, Microwave, Range, Refrigerator
Exterior
Garage Attached Garage, Asphalt, Garage Door Opener, Tuckunder Garage
Garage Spaces 2.0
Roof Type Age 8 Years or Less, Asphalt
Parking Type Attached Garage, Asphalt, Garage Door Opener, Tuckunder Garage
Building
Story Two
Foundation 672
Sewer City Sewer/Connected
Water City Water/Connected
Level or Stories Two
Structure Type Vinyl Siding
New Construction false
Schools
School District Centennial
Others
HOA Fee Include Hazard Insurance, Maintenance Grounds, Trash, Lawn Care
Restrictions None
Read Less
GET MORE INFORMATION

Nicole Biczkowski



