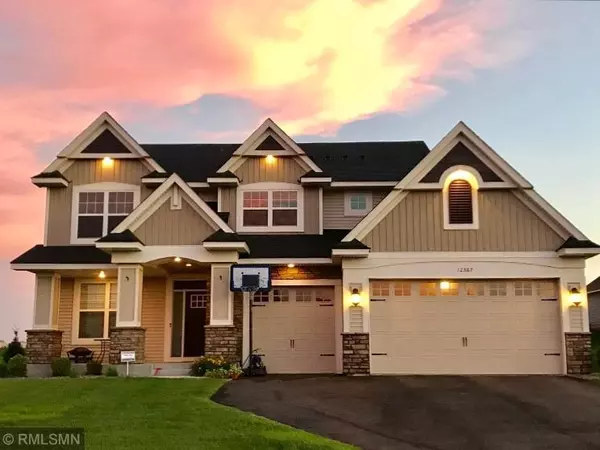For more information regarding the value of a property, please contact us for a free consultation.
12387 72nd ST NE Otsego, MN 55330
Want to know what your home might be worth? Contact us for a FREE valuation!

Nicole Biczkowski
nicolebiczkowskibroker@chime.meOur team is ready to help you sell your home for the highest possible price ASAP
Key Details
Sold Price $408,000
Property Type Single Family Home
Sub Type Single Family Residence
Listing Status Sold
Purchase Type For Sale
Square Footage 3,200 sqft
Price per Sqft $127
Subdivision Martin Farms 2Nd Add
MLS Listing ID 5352953
Sold Date 04/21/20
Bedrooms 5
Full Baths 1
Half Baths 1
Three Quarter Bath 2
HOA Fees $44/qua
Year Built 2016
Annual Tax Amount $4,828
Tax Year 2019
Contingent None
Lot Size 10,454 Sqft
Acres 0.24
Lot Dimensions 89x130x71x126
Property Description
Martin Farms Neighborhood-Highly Desireable Area! Gourment Kitchen, Giantic Main Floor- Perfect For Entertaining! Amazing Granite Center Island Holds 4 Stools! Cheery, Bright, Spacious Floor Plan w/ Tons of Storage! Main Floor Office With French Doors! Fabulous Master Suite w/ Double Headed Walk-in Tiled Shower, Also Includes Vaulted Box Ceiling. Upstairs Large Laundry Room w/ Extra Capacity Washer & Dryer, Plus a Folding Window Bench! Additional Washing Tub For Handy Cleaning!! 2 Zoned Heating/Cooling. Insulated, Extra Deep,Oversized 3 Car Garage w/ Reznor Garage Heater. 5 Rms w/ Wired In-Wall Wifi Music! Newly Finished Basement....Every Upgrade Imagineable! Enjoy 2 Community Pools w/ Pool Houses, Parks, Trails, & All The Community Events Right In The Neighborhood! Move-In Ready! Rogers and STMA School Districts Available!
Location
State MN
County Wright
Zoning Residential-Single Family
Rooms
Basement Daylight/Lookout Windows, Drain Tiled, Egress Window(s), Finished, Full, Concrete, Sump Pump
Dining Room Breakfast Area, Eat In Kitchen, Informal Dining Room, Kitchen/Dining Room
Interior
Heating Forced Air
Cooling Central Air
Fireplaces Number 1
Fireplaces Type Electric, Free Standing, Living Room
Fireplace Yes
Appliance Air-To-Air Exchanger, Cooktop, Dishwasher, Disposal, Dryer, Humidifier, Microwave, Range, Refrigerator, Wall Oven, Washer, Water Softener Owned
Exterior
Garage Attached Garage, Asphalt, Garage Door Opener, Heated Garage, Insulated Garage
Garage Spaces 3.0
Pool Below Ground, Outdoor Pool, Shared
Roof Type Age 8 Years or Less, Asphalt
Parking Type Attached Garage, Asphalt, Garage Door Opener, Heated Garage, Insulated Garage
Building
Lot Description Sod Included in Price, Tree Coverage - Light, Underground Utilities
Story Two
Foundation 1200
Sewer City Sewer/Connected, City Sewer - In Street
Water City Water/Connected, City Water - In Street
Level or Stories Two
Structure Type Brick/Stone, Engineered Wood, Vinyl Siding
New Construction false
Schools
School District Elk River
Others
HOA Fee Include Professional Mgmt, Shared Amenities
Read Less
GET MORE INFORMATION

Nicole Biczkowski



