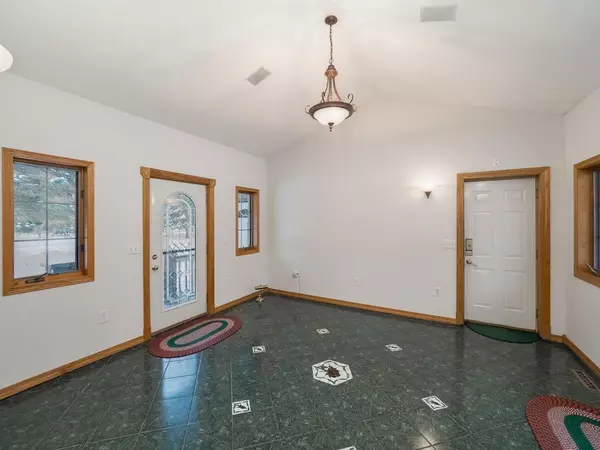For more information regarding the value of a property, please contact us for a free consultation.
2175 197th AVE NW Oak Grove, MN 55011
Want to know what your home might be worth? Contact us for a FREE valuation!

Nicole Biczkowski
nicolebiczkowskibroker@chime.meOur team is ready to help you sell your home for the highest possible price ASAP
Key Details
Sold Price $399,000
Property Type Single Family Home
Sub Type Single Family Residence
Listing Status Sold
Purchase Type For Sale
Square Footage 2,886 sqft
Price per Sqft $138
Subdivision Davis Add
MLS Listing ID 5431432
Sold Date 03/06/20
Bedrooms 3
Full Baths 1
Three Quarter Bath 1
Year Built 1976
Annual Tax Amount $2,501
Tax Year 2019
Contingent None
Lot Size 2.220 Acres
Acres 2.22
Lot Dimensions S325x297
Property Description
Enjoy over 2 acres of lush, private serenity. This property offers mature trees, flower gardens, and fire pit sitting area, this could be your private oasis. As you enter the home you will be welcomed by the oversized entryway. The kitchen is adorn with wood cabinets, stainless steel appliances, a beautiful bay window, a large center island. The kitchen opens up to the Living Room that overlooks the beautiful backyard. The open kitchen/living room is a great space for entertaining. This space also leads to the backyard off the large covered porch where you can enjoy the views of the backyard from the porch swing. The home offers 3 bedrooms on one level. The home has a unique 24x20 room with its own entrance, uses for this space are unlimited; could be used as a home office, a master bedroom, hobby room or just a large sun room. The home has a 2 car attached garage, and also a detached 3 car garage with a loft. The detached 3 car garage has its own driveway and offers plenty of storage
Location
State MN
County Anoka
Zoning Residential-Single Family
Rooms
Basement Finished, Full
Dining Room Informal Dining Room
Interior
Heating Forced Air
Cooling Central Air
Fireplaces Number 1
Fireplaces Type Living Room
Fireplace Yes
Appliance Dishwasher, Dryer, Exhaust Fan, Microwave, Range, Refrigerator, Washer
Exterior
Garage Attached Garage, Garage Door Opener, Other
Garage Spaces 5.0
Roof Type Asphalt
Parking Type Attached Garage, Garage Door Opener, Other
Building
Lot Description Tree Coverage - Medium
Story Four or More Level Split
Foundation 1722
Sewer Private Sewer, Tank with Drainage Field
Water Well
Level or Stories Four or More Level Split
Structure Type Metal Siding
New Construction false
Schools
School District St. Francis
Read Less
GET MORE INFORMATION

Nicole Biczkowski



