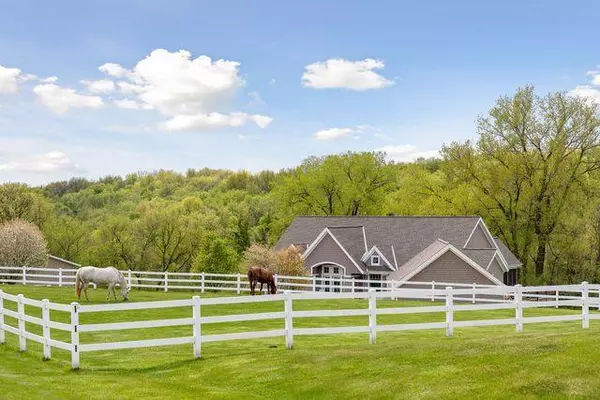For more information regarding the value of a property, please contact us for a free consultation.
6775 Fogelman RD Independence, MN 55359
Want to know what your home might be worth? Contact us for a FREE valuation!

Nicole Biczkowski
nicolebiczkowskibroker@chime.meOur team is ready to help you sell your home for the highest possible price ASAP
Key Details
Sold Price $1,100,000
Property Type Single Family Home
Sub Type Single Family Residence
Listing Status Sold
Purchase Type For Sale
Square Footage 4,020 sqft
Price per Sqft $273
Subdivision French Hill Farm 3Rd Add
MLS Listing ID 5491912
Sold Date 01/11/21
Bedrooms 4
Full Baths 1
Half Baths 1
Three Quarter Bath 3
Year Built 2000
Annual Tax Amount $11,719
Tax Year 2020
Contingent None
Lot Size 6.210 Acres
Acres 6.21
Lot Dimensions 425x635x425x637
Property Description
Spectacular acreage estate with superior craftsmanship & amenities, set this home apart from all others in the area! An architectural masterpiece by distinguished Sharratt Design & custom built by Robert Craig Homes. Truly one-of-a-kind, sprawling walkout rambler, 4 bed/5 bath, with stunning floor plan. Grand foyer will greet you upon entrance into this impressive home. Bright & Inviting, exploding with natural daylight, main floor features formal dining & living rooms, great room with floor to ceiling stone fireplace, walls of windows, custom built in cabinetry, gourmet kitchen, breakfast nook, exquisite master suite with private office. Lower level walkout features large family room & recreational room, wet bar & great entertaining spaces! BRING THE HORSES! 70 x 120 Indoor riding arena, 40 x 64 Barn with 24 x 64 Lean-to Ebert built barn. TRULY A MUST SEE!
Location
State MN
County Hennepin
Zoning Residential-Single Family
Rooms
Basement Block, Daylight/Lookout Windows, Drain Tiled, Finished, Partial, Sump Pump, Walkout
Dining Room Breakfast Area, Eat In Kitchen, Informal Dining Room, Kitchen/Dining Room, Living/Dining Room, Separate/Formal Dining Room
Interior
Heating Forced Air
Cooling Central Air
Fireplaces Number 2
Fireplaces Type Family Room, Living Room, Stone, Wood Burning
Fireplace Yes
Appliance Air-To-Air Exchanger, Cooktop, Dishwasher, Disposal, Dryer, Exhaust Fan, Humidifier, Water Osmosis System, Microwave, Range, Refrigerator, Wall Oven, Washer, Water Softener Owned
Exterior
Garage Attached Garage, Asphalt, Garage Door Opener, Heated Garage, Insulated Garage
Garage Spaces 4.0
Fence Vinyl
Roof Type Age 8 Years or Less,Asphalt,Pitched
Parking Type Attached Garage, Asphalt, Garage Door Opener, Heated Garage, Insulated Garage
Building
Lot Description Irregular Lot, Tree Coverage - Medium
Story One
Foundation 2455
Sewer Mound Septic, Private Sewer
Water Well
Level or Stories One
Structure Type Cedar,Engineered Wood,Shake Siding
New Construction false
Schools
School District Delano
Read Less
GET MORE INFORMATION

Nicole Biczkowski



