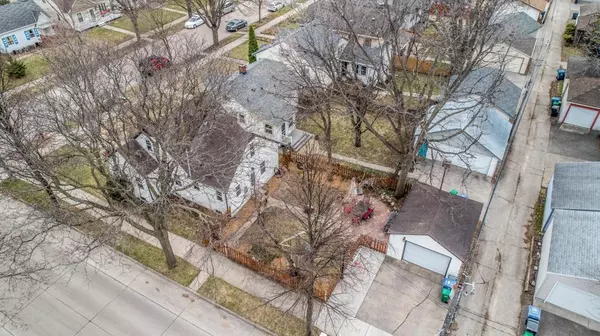For more information regarding the value of a property, please contact us for a free consultation.
2656 Garfield ST NE Minneapolis, MN 55418
Want to know what your home might be worth? Contact us for a FREE valuation!

Nicole Biczkowski
nicolebiczkowskibroker@chime.meOur team is ready to help you sell your home for the highest possible price ASAP
Key Details
Sold Price $374,000
Property Type Single Family Home
Sub Type Single Family Residence
Listing Status Sold
Purchase Type For Sale
Square Footage 1,962 sqft
Price per Sqft $190
Subdivision Sidles Add
MLS Listing ID 5554870
Sold Date 06/01/20
Bedrooms 3
Full Baths 1
Half Baths 1
Three Quarter Bath 1
Year Built 1946
Annual Tax Amount $4,648
Tax Year 2020
Contingent None
Lot Size 5,662 Sqft
Acres 0.13
Lot Dimensions 40x128
Property Description
A well loved and meticulously remodeled home in Audubon Park. This 1.5 story home features a welcoming and open living room which leads into an open dining room and completely remodeled kitchen. The main floor has 2 bedrooms and a completely renovated full bathroom down the hall. Upstairs you’ll find a large vaulted bedroom with a remodeled 1/2 bath that has been freshly painted. The lower level family room was recently renovated in 2019 with new insulation, electrical and finishes for an incredibly bright and spacious area warmed by another gas fireplace. The lower level also has a 3/4 bath and storage area that could be turned into a 4th bedroom in the future. The HVAC system was replaced in 2009 and has been well maintained. This home sits on a corner lot, with brand new exterior paint. The fully fenced backyard with a newly added stained and stamped concrete patio offers great outdoor entertaining space. The oversized 1 car garage also boasts an oversized concrete driveway.
Location
State MN
County Hennepin
Zoning Residential-Single Family
Rooms
Basement Block, Finished, Full, Sump Pump
Dining Room Separate/Formal Dining Room
Interior
Heating Forced Air
Cooling Central Air
Fireplaces Number 2
Fireplaces Type Brick, Family Room, Gas, Living Room
Fireplace Yes
Appliance Dishwasher, Dryer, Humidifier, Microwave, Range, Refrigerator, Washer
Exterior
Garage Detached, Concrete, Garage Door Opener
Garage Spaces 1.0
Fence Wood
Roof Type Age Over 8 Years,Asphalt
Parking Type Detached, Concrete, Garage Door Opener
Building
Lot Description Corner Lot, Tree Coverage - Medium
Story One and One Half
Foundation 1032
Sewer City Sewer/Connected
Water City Water/Connected
Level or Stories One and One Half
Structure Type Metal Siding,Stucco
New Construction false
Schools
School District Minneapolis
Read Less
GET MORE INFORMATION

Nicole Biczkowski



