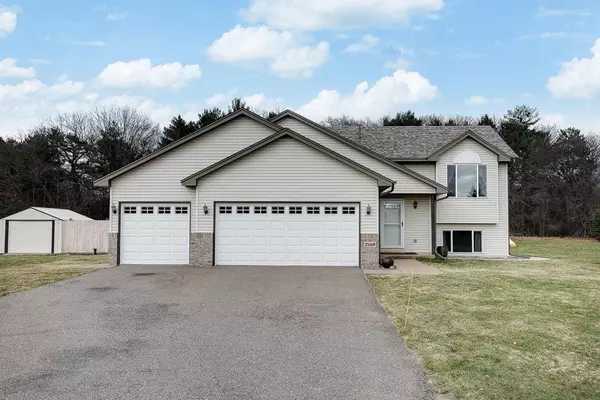For more information regarding the value of a property, please contact us for a free consultation.
21469 Killdeer ST NW Oak Grove, MN 55011
Want to know what your home might be worth? Contact us for a FREE valuation!

Nicole Biczkowski
nicolebiczkowskibroker@chime.meOur team is ready to help you sell your home for the highest possible price ASAP
Key Details
Sold Price $312,000
Property Type Single Family Home
Sub Type Single Family Residence
Listing Status Sold
Purchase Type For Sale
Square Footage 2,025 sqft
Price per Sqft $154
MLS Listing ID 5554843
Sold Date 06/05/20
Bedrooms 4
Full Baths 2
Year Built 2001
Annual Tax Amount $2,222
Tax Year 2020
Contingent None
Lot Size 2.180 Acres
Acres 2.18
Lot Dimensions W384*247
Property Description
Newly renovated split level home built in 2001 is great for entertaining. Large kitchen with an island and peninsula- plenty of counter space! The finished lower level offers a family room, two additional bedrooms and a full bath. Great natural light throughout this home! All on just over 2 acres.
Location
State MN
County Anoka
Zoning Residential-Single Family
Rooms
Basement Egress Window(s), Finished, Full, Storage Space
Dining Room Breakfast Bar, Informal Dining Room
Interior
Heating Forced Air, Other
Cooling Central Air
Fireplace No
Appliance Dishwasher, Dryer, Gas Water Heater, Microwave, Range, Refrigerator, Washer, Water Softener Owned
Exterior
Garage Attached Garage, Asphalt, Electric, Garage Door Opener, Heated Garage, Insulated Garage
Garage Spaces 3.0
Fence Partial, Privacy, Wood
Roof Type Age 8 Years or Less,Asphalt
Parking Type Attached Garage, Asphalt, Electric, Garage Door Opener, Heated Garage, Insulated Garage
Building
Lot Description Tree Coverage - Light
Story Split Entry (Bi-Level)
Foundation 1008
Sewer Private Sewer
Water Submersible - 4 Inch, Drilled, Private, Well
Level or Stories Split Entry (Bi-Level)
Structure Type Brick/Stone,Vinyl Siding
New Construction false
Schools
School District St. Francis
Read Less
GET MORE INFORMATION

Nicole Biczkowski



