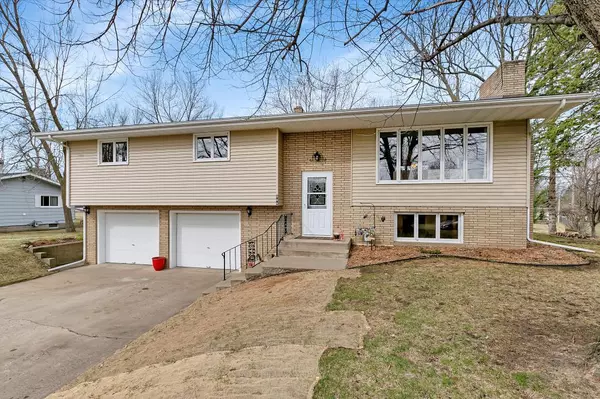For more information regarding the value of a property, please contact us for a free consultation.
944 Hamlet DR N Avon, MN 56310
Want to know what your home might be worth? Contact us for a FREE valuation!

Nicole Biczkowski
nicolebiczkowskibroker@chime.meOur team is ready to help you sell your home for the highest possible price ASAP
Key Details
Sold Price $210,000
Property Type Single Family Home
Sub Type Single Family Residence
Listing Status Sold
Purchase Type For Sale
Square Footage 1,860 sqft
Price per Sqft $112
MLS Listing ID 5555008
Sold Date 05/29/20
Bedrooms 3
Full Baths 1
Half Baths 1
HOA Fees $2/ann
Year Built 1965
Annual Tax Amount $2,128
Tax Year 2020
Contingent None
Lot Size 0.330 Acres
Acres 0.33
Lot Dimensions 120X120
Property Description
Beautiful Bi-level home in a desirable neighborhood with access to Middle Spunk Lake through the optional association! Enjoy the benefits of lake life with access to a private sandy beach and boat landing but without the higher taxes! The home features metal siding that will stand the test of time, seamless rain gutters, an attached 2 stall garage and large deck for entertaining on! The interior boasts tiled and hardwood flooring, new light fixtures, pocket doors and 2 wood-burning fireplaces with gorgeous brick surrounds! There is an eating area in the kitchen plus a separate dining area. The master bedroom features a walk-in closet and the lower level is completely finished with a large family room, bathroom, laundry room & storage room. The bathrooms were remodeled and they are absolutely stunning! Check out the interactive 3-D virtual tour link, you'll love this home and the location which is only minutes from I-94, local shops, parks and walking or biking trails!
Location
State MN
County Stearns
Zoning Residential-Single Family
Body of Water Middle Spunk
Rooms
Basement Block, Finished
Dining Room Kitchen/Dining Room
Interior
Heating Hot Water
Cooling Window Unit(s)
Fireplaces Number 2
Fireplaces Type Brick, Family Room, Living Room, Wood Burning
Fireplace Yes
Appliance Cooktop, Dishwasher, Dryer, Exhaust Fan, Microwave, Refrigerator, Wall Oven, Washer, Water Softener Owned
Exterior
Garage Attached Garage
Garage Spaces 2.0
Waterfront false
Waterfront Description Association Access,Deeded Access,Lake View,Shared
View See Remarks
Roof Type Asphalt
Road Frontage Yes
Parking Type Attached Garage
Building
Lot Description Tree Coverage - Medium
Story Split Entry (Bi-Level)
Foundation 1352
Sewer City Sewer/Connected
Water City Water/Connected
Level or Stories Split Entry (Bi-Level)
Structure Type Metal Siding
New Construction false
Schools
School District Albany
Others
HOA Fee Include Beach Access,Shared Amenities
Read Less
GET MORE INFORMATION

Nicole Biczkowski



