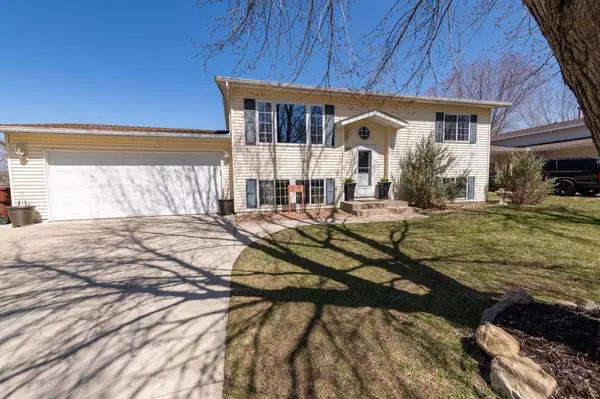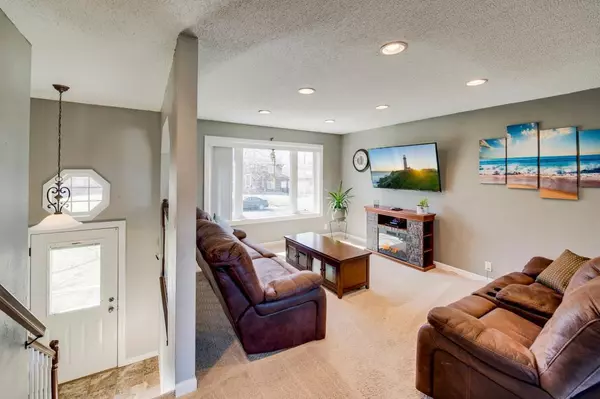For more information regarding the value of a property, please contact us for a free consultation.
1180 Teal WAY Hastings, MN 55033
Want to know what your home might be worth? Contact us for a FREE valuation!

Nicole Biczkowski
nicolebiczkowskibroker@chime.meOur team is ready to help you sell your home for the highest possible price ASAP
Key Details
Sold Price $290,000
Property Type Single Family Home
Sub Type Single Family Residence
Listing Status Sold
Purchase Type For Sale
Square Footage 1,807 sqft
Price per Sqft $160
Subdivision Riverwood 2Nd Add
MLS Listing ID 5556569
Sold Date 06/12/20
Bedrooms 4
Full Baths 1
Three Quarter Bath 1
Year Built 1986
Annual Tax Amount $2,888
Tax Year 2020
Contingent None
Lot Size 10,018 Sqft
Acres 0.23
Lot Dimensions 135 x 21 x 174 x 130
Property Description
A home to build memories! This fabulous split entry home is located in Historic Hastings, an amazing community to live in. The main level of the home has windows abound allowing loads of natural sunlight throughout the open layout of the main level living area. The spacious kitchen features counter seating, granite counter tops, beautiful tile back splash, stainless steel appliances and walk-in pantry. From there you walk out onto the most inviting deck with gazebo overlooking the beautifully landscaped fully fenced yard with plenty of outdoor space for entertaining! The lower level includes a large family room that walks-out to the covered patio and a newly updated bathroom with stand-up shower with amazing tile work. This home sits on a corner lot within walking distance to Riverwood Park and playground and adjacent to breath taking Vermillion Linear Park and city bike path!
Location
State MN
County Dakota
Zoning Residential-Single Family
Rooms
Basement Daylight/Lookout Windows, Egress Window(s), Finished, Full, Sump Pump, Walkout
Dining Room Eat In Kitchen, Kitchen/Dining Room, Living/Dining Room
Interior
Heating Forced Air
Cooling Central Air
Fireplace No
Appliance Dishwasher, Dryer, Microwave, Range, Refrigerator, Washer
Exterior
Garage Attached Garage, Concrete
Garage Spaces 2.0
Fence Chain Link
Pool None
Roof Type Asphalt, Pitched
Parking Type Attached Garage, Concrete
Building
Lot Description Irregular Lot
Story Split Entry (Bi-Level)
Foundation 965
Sewer City Sewer/Connected
Water City Water/Connected
Level or Stories Split Entry (Bi-Level)
Structure Type Vinyl Siding
New Construction false
Schools
School District Hastings
Read Less
GET MORE INFORMATION

Nicole Biczkowski



