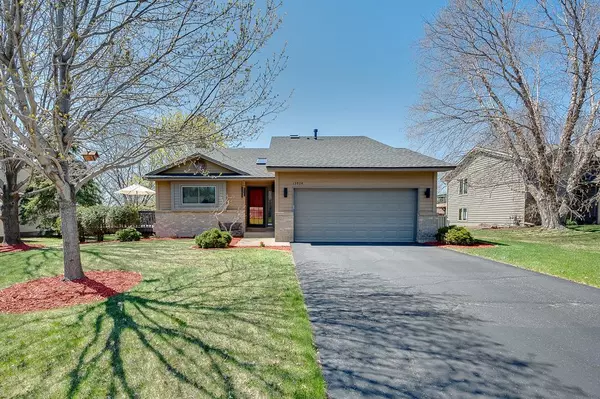For more information regarding the value of a property, please contact us for a free consultation.
13924 York AVE S Burnsville, MN 55337
Want to know what your home might be worth? Contact us for a FREE valuation!

Nicole Biczkowski
nicolebiczkowskibroker@chime.meOur team is ready to help you sell your home for the highest possible price ASAP
Key Details
Sold Price $325,000
Property Type Single Family Home
Sub Type Single Family Residence
Listing Status Sold
Purchase Type For Sale
Square Footage 1,950 sqft
Price per Sqft $166
Subdivision Sunset Lake Ii
MLS Listing ID 5560263
Sold Date 07/17/20
Bedrooms 4
Full Baths 1
Three Quarter Bath 1
Year Built 1989
Annual Tax Amount $3,098
Tax Year 2020
Contingent None
Lot Size 10,018 Sqft
Acres 0.23
Lot Dimensions 124x80x126x80
Property Description
Spacious 4BR, 2BA custom built home. Open architectural design w/vaulted ceilings & skylights. Large kitchen, informal dining. 3BR on upper level. Owner's suite above garage w/adjoining owner's ensuite including jacuzzi & skylight. Meticulously maintained & urban decor. Painted entire inside/outside. Landscaped front/back. Lite Rise 2" wood blinds throughout. Laminate wood floors on main level. Custom closet systems, kitchen island and media center. KA stainless appliances & Bosch stainless W&D (front load). Modern lighting/ceiling fans. Bryant furnace w/humidifier, Bryant AC, AO Smith water heater, new Commers water softener, Velux skylights/windows. GAF architectural shingles. Clopay garage door, Stronghold Garage storage system. Premium lot near Sunset Pond Park/Trails. Numerous restaurants/shopping, Amazing entertainment: Mystic Lake, Valley Fair, Renaissance Festival, MN Zoo, Airport, Malls. Close to all major freeways: 35W, 35E, 169, 494 & Hwy 5,13,77 & one block off of Cty Rd 42
Location
State MN
County Dakota
Zoning Residential-Single Family
Rooms
Basement Block, Crawl Space, Daylight/Lookout Windows, Drain Tiled, Drainage System, Finished, Full, Concrete, Storage Space, Walkout
Dining Room Informal Dining Room
Interior
Heating Forced Air, Fireplace(s)
Cooling Central Air
Fireplaces Number 1
Fireplaces Type Brick, Family Room, Wood Burning
Fireplace Yes
Appliance Dishwasher, Disposal, Dryer, Humidifier, Gas Water Heater, Microwave, Range, Refrigerator, Washer, Water Softener Owned
Exterior
Garage Attached Garage, Asphalt, Electric
Garage Spaces 2.0
Fence None
Pool None
Roof Type Age Over 8 Years, Asphalt, Pitched
Parking Type Attached Garage, Asphalt, Electric
Building
Lot Description Public Transit (w/in 6 blks), Irregular Lot, Tree Coverage - Medium, Underground Utilities
Story Three Level Split
Foundation 1182
Sewer City Sewer/Connected
Water City Water/Connected
Level or Stories Three Level Split
Structure Type Brick/Stone, Cedar, Fiber Board
New Construction false
Schools
School District Burnsville-Eagan-Savage
Read Less
GET MORE INFORMATION

Nicole Biczkowski



