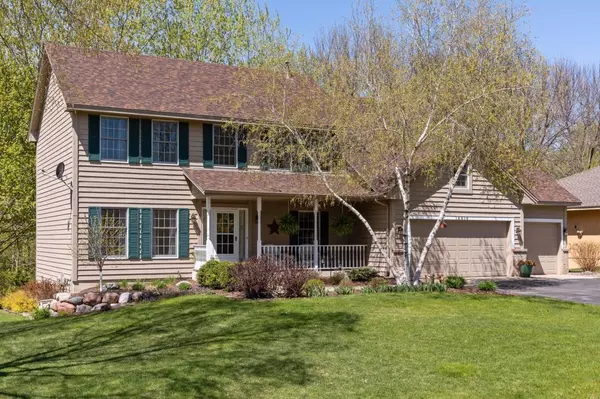For more information regarding the value of a property, please contact us for a free consultation.
14916 1st AVE S Burnsville, MN 55306
Want to know what your home might be worth? Contact us for a FREE valuation!

Nicole Biczkowski
nicolebiczkowskibroker@chime.meOur team is ready to help you sell your home for the highest possible price ASAP
Key Details
Sold Price $394,900
Property Type Single Family Home
Sub Type Single Family Residence
Listing Status Sold
Purchase Type For Sale
Square Footage 3,255 sqft
Price per Sqft $121
Subdivision Carriage Place 4Th Add
MLS Listing ID 5559709
Sold Date 06/22/20
Bedrooms 5
Full Baths 2
Half Baths 1
Year Built 1992
Annual Tax Amount $4,826
Tax Year 2020
Contingent None
Lot Size 0.360 Acres
Acres 0.36
Lot Dimensions irregular
Property Description
Original owners have meticulously cared for this custom built 2 story home. Generous main level with approximately 1300sq ft of both casual and formal living areas, main level laundry room,and a cabin
inspired sunroom that overlooks a wooded backdrop. The "chef" can be part of all the action with
this open layout sunlit kitchen. Large center island has breakfast bar seating plus an informal
dining area making room for everyone. This home boasts 4 large bedrooms on the upper level,
including a vaulted owner's suite with private bathroom and huge walk-in closet. Easily entertain in
the walk-out lower level highlighted by a generous family room and billiard area. An additional
large 5th bedroom is in the lower level. Abundance of storage throughout the home. Also, the
lower level is plumbed for a 4th bathroom. Be sure to check out the 3+ garage! Beautiful
landscaping around the home with a backyard offering the perfect balance of grassy areas to play
set amidst the wooded backdrop.
Location
State MN
County Dakota
Zoning Residential-Single Family
Rooms
Basement Egress Window(s), Finished, Full, Walkout
Dining Room Breakfast Bar, Breakfast Area, Eat In Kitchen, Informal Dining Room, Kitchen/Dining Room, Living/Dining Room, Separate/Formal Dining Room
Interior
Heating Forced Air
Cooling Central Air
Fireplaces Number 1
Fireplaces Type Family Room, Gas
Fireplace Yes
Appliance Dishwasher, Dryer, Microwave, Range, Refrigerator, Washer, Water Softener Owned
Exterior
Garage Attached Garage
Garage Spaces 3.0
Roof Type Asphalt
Parking Type Attached Garage
Building
Lot Description Tree Coverage - Medium
Story Two
Foundation 1293
Sewer City Sewer/Connected
Water City Water/Connected
Level or Stories Two
Structure Type Brick/Stone, Wood Siding
New Construction false
Schools
School District Rosemount-Apple Valley-Eagan
Read Less
GET MORE INFORMATION

Nicole Biczkowski



