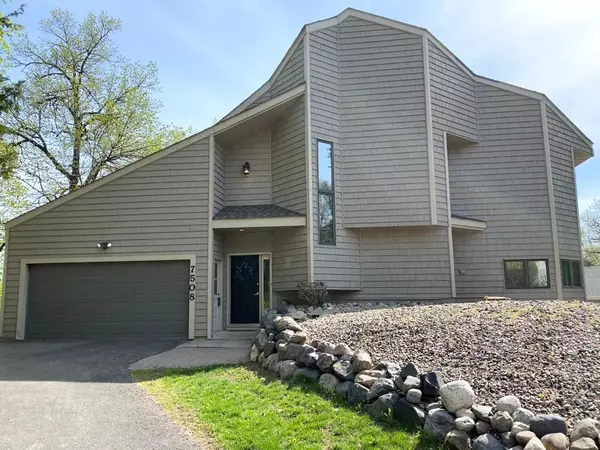For more information regarding the value of a property, please contact us for a free consultation.
7508 W 77th ST Chanhassen, MN 55318
Want to know what your home might be worth? Contact us for a FREE valuation!

Nicole Biczkowski
nicolebiczkowskibroker@chime.meOur team is ready to help you sell your home for the highest possible price ASAP
Key Details
Sold Price $440,000
Property Type Single Family Home
Sub Type Single Family Residence
Listing Status Sold
Purchase Type For Sale
Square Footage 3,180 sqft
Price per Sqft $138
Subdivision Trolls-Glen Second Add
MLS Listing ID 5540578
Sold Date 06/30/20
Bedrooms 5
Full Baths 1
Half Baths 1
Three Quarter Bath 2
Year Built 1983
Annual Tax Amount $5,146
Tax Year 2019
Contingent None
Lot Size 0.270 Acres
Acres 0.27
Lot Dimensions irregular
Property Description
Stunning,move-in ready,contemporary 2 story in the highly sought after Trolls Glen neighborhood with MANY NEW UPDATES;only made available due to seller relo!Modern updates in 2020 include:New carpet,LVT plank flooring,paint throughout,new light fixtures,new main floor deck off dining room,freshly sealed lower deck,UL laundry room upgrades,three bathroom upgrades,white-washed 2-story fireplace (of 3 total) and updated wood trim.Master bath renovation includes plank flooring,new walkin tile shower surround,updated vanities and new fixtures!Ductless AC and in-floor heat throughout provide comfort and efficiency in all seasons!In addition to spacious main floor entertaining,3 decks and 4 season porch offer many areas for entertaining in your private backyard space!Newer roof,siding,and kitchen with SS appliances. House is walking distance to Lake Minnewashta and the MN Landscape Arboretum.Centrally located between downtown Victoria,Excelsior,Roadhouse park and the Lake Minnetonka trails
Location
State MN
County Carver
Zoning Residential-Single Family
Rooms
Basement Block, Finished, Full, Walkout
Dining Room Eat In Kitchen, Separate/Formal Dining Room
Interior
Heating Baseboard, Boiler, Ductless Mini-Split, Fireplace(s), Hot Water, Radiant Floor
Cooling Ductless Mini-Split
Fireplaces Number 2
Fireplaces Type Brick, Family Room, Gas, Living Room, Stone, Wood Burning
Fireplace Yes
Appliance Cooktop, Dishwasher, Disposal, Microwave, Range, Refrigerator, Trash Compactor
Exterior
Garage Attached Garage, Asphalt, Garage Door Opener
Garage Spaces 2.0
Fence None
Pool None
Roof Type Asphalt
Parking Type Attached Garage, Asphalt, Garage Door Opener
Building
Lot Description Irregular Lot, Tree Coverage - Medium
Story Two
Foundation 750
Sewer City Sewer/Connected
Water City Water/Connected
Level or Stories Two
Structure Type Vinyl Siding
New Construction false
Schools
School District Eastern Carver County Schools
Read Less
GET MORE INFORMATION

Nicole Biczkowski



