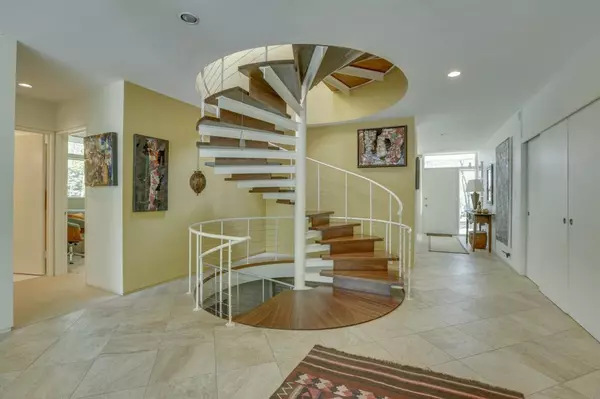For more information regarding the value of a property, please contact us for a free consultation.
630 Holly LN N Plymouth, MN 55447
Want to know what your home might be worth? Contact us for a FREE valuation!

Nicole Biczkowski
nicolebiczkowskibroker@chime.meOur team is ready to help you sell your home for the highest possible price ASAP
Key Details
Sold Price $866,000
Property Type Single Family Home
Sub Type Single Family Residence
Listing Status Sold
Purchase Type For Sale
Square Footage 3,169 sqft
Price per Sqft $273
Subdivision Burl Oaks
MLS Listing ID 5492986
Sold Date 08/14/20
Bedrooms 4
Full Baths 3
Half Baths 1
Year Built 1958
Annual Tax Amount $7,862
Tax Year 2020
Contingent None
Lot Size 1.120 Acres
Acres 1.12
Lot Dimensions IRREGULAR
Property Description
Come home to life painted with the brushstrokes of nature, art, light, stone, wood, love and serenity in this one-of-a-kind mid-century-modern masterpiece. Designed and built in 1958 by Ralph Rapson, Former, U of M Dean of Architecture, this magazine-worthy home is an easy commute to Mpls, walking distance to downtown Wayzata, two blocks from Luce line trail & offers a peak at Gleason Lake. Impeccably restored and maintained by current owner, noted artist. Features 4 bedrooms, plus den, 2 wood burning fplcs, 4 baths, Spiral staircase, 3 car garage & heated concrete driveway. Custom gourmet kitchen; breakfast bar & stone counters. Master bath sanctuary; glass walls, rain shower & stand-alone jetted tub. Porch with heated floors, new floor-to-ceiling windows and special ventilation system (perfect as office/currently artist studio). Spectacular circular skylight, custom lighting, set up for dumb waiter & new Hardie plank siding. Ultra-private and sited in forest-like setting.
Location
State MN
County Hennepin
Zoning Residential-Single Family
Rooms
Basement Block, Full, Storage Space
Dining Room Breakfast Bar, Living/Dining Room
Interior
Heating Forced Air, Radiant Floor
Cooling Central Air
Fireplaces Number 2
Fireplaces Type Family Room, Living Room, Wood Burning
Fireplace Yes
Appliance Cooktop, Dishwasher, Disposal, Dryer, Exhaust Fan, Gas Water Heater, Microwave, Refrigerator, Wall Oven, Washer, Water Softener Owned
Exterior
Garage Detached, Concrete, Garage Door Opener
Garage Spaces 3.0
Roof Type Age Over 8 Years,Flat,Rubber,Tar/Gravel
Parking Type Detached, Concrete, Garage Door Opener
Building
Lot Description Public Transit (w/in 6 blks), Irregular Lot, Tree Coverage - Medium
Story Two
Foundation 1582
Sewer City Sewer/Connected
Water City Water/Connected
Level or Stories Two
Structure Type Fiber Cement
New Construction false
Schools
School District Wayzata
Read Less
GET MORE INFORMATION

Nicole Biczkowski



