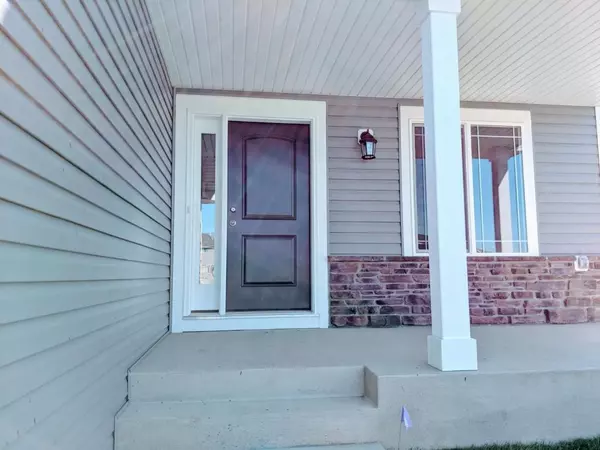For more information regarding the value of a property, please contact us for a free consultation.
2144 21st AVE S Lino Lakes, MN 55014
Want to know what your home might be worth? Contact us for a FREE valuation!

Nicole Biczkowski
nicolebiczkowskibroker@chime.meOur team is ready to help you sell your home for the highest possible price ASAP
Key Details
Sold Price $434,900
Property Type Single Family Home
Sub Type Single Family Residence
Listing Status Sold
Purchase Type For Sale
Square Footage 2,238 sqft
Price per Sqft $194
Subdivision Northpointe 7Th Add
MLS Listing ID 5546801
Sold Date 09/18/20
Bedrooms 4
Full Baths 2
Half Baths 1
HOA Fees $8/ann
Year Built 2019
Annual Tax Amount $1,235
Tax Year 2019
Contingent None
Lot Size 10,018 Sqft
Acres 0.23
Lot Dimensions 59x132x105x217
Property Description
Paul Emmerich presents the Rushmore model home in highly sought after Northpointe development in Lino Lakes. The master bdrm comes with ceiling fan and race track ceiling. The large master bath is your dream sanctuary fully equipped with whirlpool tub under the tempered glass window with lots of natural light, tiled shower with glass door, built in linen closet, private toilet area and double sinks with framed bathroom mirrors. The large master walk in closet has a door entrance to the upper level laundry room for added convenience. The upper level main bath has dual sinks, shower/tub combo and framed mirrors. Main floor offers extended living room area with a beautiful gas stone fireplace, office with french double doors, walk through closet from main entry to garage entry with built in cubbies. Kitchen has SS appliances, over-sized enameled center island, granite counter tops with lots of counter space and a large walk in pantry. This home will not disappoint!
Location
State MN
County Anoka
Zoning Residential-Single Family
Rooms
Basement Daylight/Lookout Windows, Drainage System, Full, Unfinished, Walkout
Interior
Heating Forced Air
Cooling Central Air
Fireplaces Number 1
Fireplaces Type Gas, Living Room, Stone
Fireplace Yes
Appliance Air-To-Air Exchanger, Dishwasher, Exhaust Fan, Microwave, Range, Refrigerator
Exterior
Garage Attached Garage, Asphalt, Garage Door Opener
Garage Spaces 3.0
Pool None
Waterfront false
Waterfront Description Pond
View Y/N East
View East
Roof Type Asphalt
Road Frontage No
Parking Type Attached Garage, Asphalt, Garage Door Opener
Building
Lot Description Sod Included in Price
Story Two
Foundation 1046
Sewer City Sewer/Connected
Water City Water/Connected
Level or Stories Two
Structure Type Brick/Stone, Metal Siding, Vinyl Siding
New Construction true
Schools
School District Centennial
Others
HOA Fee Include Other, Professional Mgmt
Read Less
GET MORE INFORMATION

Nicole Biczkowski



