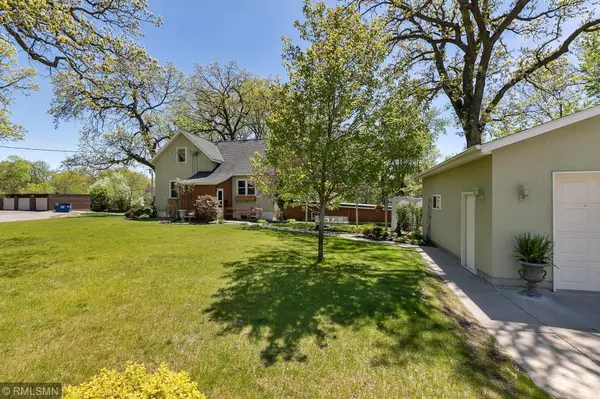For more information regarding the value of a property, please contact us for a free consultation.
220 4th ST S Sauk Rapids, MN 56379
Want to know what your home might be worth? Contact us for a FREE valuation!

Nicole Biczkowski
nicolebiczkowskibroker@chime.meOur team is ready to help you sell your home for the highest possible price ASAP
Key Details
Sold Price $295,000
Property Type Single Family Home
Sub Type Single Family Residence
Listing Status Sold
Purchase Type For Sale
Square Footage 3,325 sqft
Price per Sqft $88
Subdivision Town Of Sauk Rapids
MLS Listing ID 5569701
Sold Date 09/03/20
Bedrooms 8
Full Baths 3
Three Quarter Bath 1
Year Built 1886
Annual Tax Amount $2,304
Tax Year 2020
Contingent None
Lot Size 0.480 Acres
Acres 0.48
Lot Dimensions 140x150
Property Description
Private backyard, like living in the country on almost an 1/2 acre lot. Nestled in the oaks w/creek in backyard. Is a licensed rental but currently used as a single family home. It has all the charm and character you could imagine! Formal dining w/built-in granite topped buffet. Travertine stone, farmhouse sink, CT backsplash, updated cabinets, granite topped center island & counter tops in kitchen. Living rm has picture window & family rm w/cozy gas FP & WO to patio. Mstr bdrm, living and family rm have Mannington Laminate Keystone Oak flooring. Spacious mstr bdrm w/private bath has Mannington vinyl tile & handy laundry. 2nd floor has 3 bdrms, full bath w/granite topped vanity & exercise room. 3rd level has 2 bdrms range & refrig that current owner rents out on Airbnb for extra income. Mn & upper level with top of the line fiberglass windows. Single garage & triple garage w/keyless openers.
Location
State MN
County Benton
Zoning Residential-Single Family
Rooms
Basement Finished, Full, Walkout
Dining Room Eat In Kitchen, Separate/Formal Dining Room
Interior
Heating Hot Water
Cooling Central Air, Window Unit(s)
Fireplaces Number 1
Fireplaces Type Family Room, Gas
Fireplace Yes
Appliance Dishwasher, Dryer, Water Filtration System, Microwave, Range, Refrigerator, Washer, Water Softener Owned
Exterior
Garage Detached, Concrete, Garage Door Opener, Multiple Garages
Garage Spaces 4.0
Fence Invisible
Roof Type Asphalt, Pitched
Parking Type Detached, Concrete, Garage Door Opener, Multiple Garages
Building
Lot Description Public Transit (w/in 6 blks), Corner Lot, Tree Coverage - Medium
Story One and One Half
Foundation 1975
Sewer City Sewer/Connected
Water City Water/Connected
Level or Stories One and One Half
Structure Type Stucco, Wood Siding
New Construction false
Schools
School District Sauk Rapids-Rice
Read Less
GET MORE INFORMATION

Nicole Biczkowski



