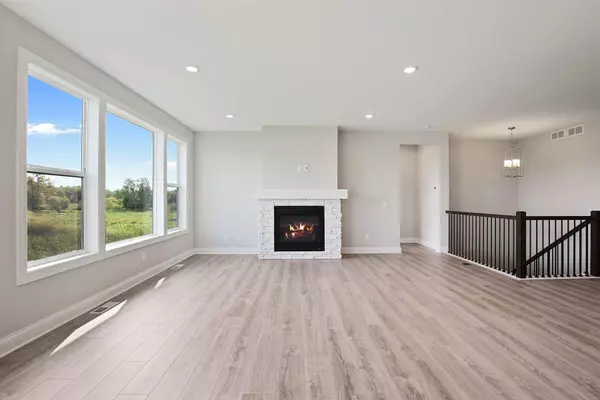For more information regarding the value of a property, please contact us for a free consultation.
24047 Helium Ct N Wyoming, MN 55025
Want to know what your home might be worth? Contact us for a FREE valuation!

Nicole Biczkowski
nicolebiczkowskibroker@chime.meOur team is ready to help you sell your home for the highest possible price ASAP
Key Details
Sold Price $431,500
Property Type Single Family Home
Sub Type Single Family Residence
Listing Status Sold
Purchase Type For Sale
Square Footage 2,683 sqft
Price per Sqft $160
Subdivision Liberty West
MLS Listing ID 5287021
Sold Date 11/25/20
Bedrooms 3
Full Baths 2
Three Quarter Bath 1
HOA Fees $150/mo
Year Built 2020
Annual Tax Amount $1,378
Tax Year 2019
Contingent None
Lot Size 0.830 Acres
Acres 0.83
Lot Dimensions 214x210x142x200
Property Description
Home is ready for move in within 30 days. This intelligently designed one level living by award winning Creative Homes is located on a spacious .83 Acre homesite. The Victoria floor plan features a beautiful kitchen with granite countertops, backsplash, Whirlpool stainless steel appliance package (refrigerator, stove, microwave, dishwasher), pantry and a huge kitchen island. Main level has stone gas fireplace, 9' ceilings, Pella windows, knockdown ceiling texture and custom wall paint. The lower level features a finished walkout basement with a massive family room and lower level bedroom and bath, not to mention tons of room for storage. Huge 3 car garage and in-ground sprinkler system. Don't miss your chance to take advantage of the last new construction homes in Liberty Ponds!
Location
State MN
County Chisago
Community Liberty Ponds
Zoning Residential-Single Family
Rooms
Basement Daylight/Lookout Windows, Drain Tiled, Drainage System, Egress Window(s), Finished, Concrete, Sump Pump, Walkout
Dining Room Breakfast Bar, Eat In Kitchen, Informal Dining Room, Kitchen/Dining Room, Living/Dining Room
Interior
Heating Forced Air
Cooling Central Air
Fireplaces Number 1
Fireplaces Type Gas, Living Room
Fireplace Yes
Appliance Air-To-Air Exchanger, Dishwasher, Electric Water Heater, Microwave, Range, Refrigerator
Exterior
Garage Attached Garage, Asphalt, Garage Door Opener
Garage Spaces 3.0
Roof Type Age 8 Years or Less,Asphalt
Parking Type Attached Garage, Asphalt, Garage Door Opener
Building
Lot Description Irregular Lot, Sod Included in Price, Tree Coverage - Light
Story One
Foundation 1687
Sewer Shared Septic
Water Shared System
Level or Stories One
Structure Type Aluminum Siding,Brick/Stone,Vinyl Siding
New Construction true
Schools
School District Forest Lake
Others
HOA Fee Include Water
Read Less
GET MORE INFORMATION

Nicole Biczkowski



