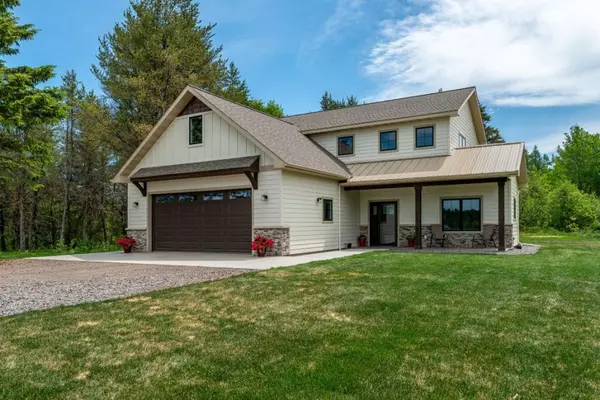For more information regarding the value of a property, please contact us for a free consultation.
46 Serenity WAY Thomson Twp, MN 55733
Want to know what your home might be worth? Contact us for a FREE valuation!

Nicole Biczkowski
nicolebiczkowskibroker@chime.meOur team is ready to help you sell your home for the highest possible price ASAP
Key Details
Sold Price $440,000
Property Type Single Family Home
Sub Type Single Family Residence
Listing Status Sold
Purchase Type For Sale
Square Footage 2,415 sqft
Price per Sqft $182
Subdivision Serenity Woods
MLS Listing ID 5578066
Sold Date 08/03/20
Bedrooms 4
Full Baths 1
Half Baths 1
Three Quarter Bath 1
Year Built 2019
Annual Tax Amount $3,238
Tax Year 2020
Contingent None
Lot Size 2.000 Acres
Acres 2.0
Lot Dimensions 184x567x598x123x129
Property Description
Beautiful property is located on a 2 parcel in a newer development in the heart of Esko. Close to school & walking/biking trails. 4+Brs, 3 bath & 2 car att gar, this cont. slab home has over 2400 SF finished living space to love. Open concept main level makes it perfect for entertaining, huge kitchen island, beautiful gas fireplace in LR. Central air, private back yard, patio door just off the kitchen & dining area. Stunning kitchen has high end stainless appliances, lg pantry & ample counter space. Off the kitchen is a large mudroom entry & 1/2 bath coming in from att gar. Upstairs you'll find 3 lg brs & a hug bonus room above the garage, in addition to another full bath & laundry room. The icing on the cake is the dream private master bedroom that offers nicely detailed finishes & lots of natural light! Exterior offers LP Smart Siding & stone accent & a newly established lawn complete the pkg. Home is waiting, don't delay in calling Esko your home today!
Location
State MN
County Carlton
Zoning Residential-Single Family
Rooms
Basement Slab
Interior
Heating Forced Air
Cooling Central Air
Fireplaces Number 1
Fireplace Yes
Exterior
Garage Attached Garage
Garage Spaces 2.0
Parking Type Attached Garage
Building
Story Two
Foundation 1040
Sewer City Sewer/Connected
Water Private
Level or Stories Two
Structure Type Other
New Construction false
Schools
School District Esko
Read Less
GET MORE INFORMATION

Nicole Biczkowski



