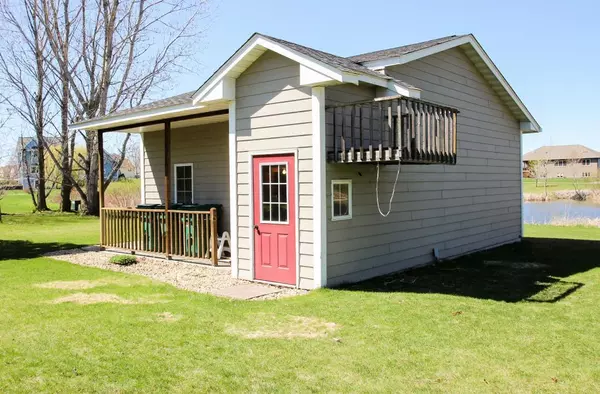For more information regarding the value of a property, please contact us for a free consultation.
446 7th ST NE Melrose, MN 56352
Want to know what your home might be worth? Contact us for a FREE valuation!

Nicole Biczkowski
nicolebiczkowskibroker@chime.meOur team is ready to help you sell your home for the highest possible price ASAP
Key Details
Sold Price $300,000
Property Type Single Family Home
Sub Type Single Family Residence
Listing Status Sold
Purchase Type For Sale
Square Footage 3,899 sqft
Price per Sqft $76
Subdivision Melrose Highlands Ii
MLS Listing ID 5561495
Sold Date 11/05/20
Bedrooms 4
Full Baths 2
Three Quarter Bath 1
Year Built 1988
Annual Tax Amount $3,561
Tax Year 2020
Contingent None
Lot Size 0.610 Acres
Acres 0.61
Lot Dimensions 55x230x220x200
Property Description
Impressive Home w/beautifuls views, modern finishes, spacious floorplan, 4 garage stalls & countless amenities, located on a cul-de-sac w/stunning lot close to parks & schools! Appreciate the outdoors with 2 lg decks, patio, porch, private lot, gorgeous sunroom; all w/pond views. You'll love to entertain in the spacious open kitchen & informal dining that flows into the living space w/wood fireplace. Beautiful formal dining room is sure to impress! Enjoy the convenience of main floor laundry & 3/4 bath. Upper level has 4 bedrooms & 2 full baths, private master suite with full bath & walk-in closet! More space in the LL with a family room, excercise, bonus & storage rooms. Endless storage throughout! The garage space you have been waiting for w/2-stall heated attached w/25x12 heated workshop & 2 stall detached! Amenities incl: wood floors, wet bar, french doors, vaulted ceilings, sprinkler system, intercom system & much more. A MUST SEE Home on one of the best Lots in Melrose
Location
State MN
County Stearns
Zoning Residential-Single Family
Rooms
Basement Block, Crawl Space, Daylight/Lookout Windows, Drain Tiled, Finished, Partial, Sump Pump
Dining Room Eat In Kitchen, Informal Dining Room, Kitchen/Dining Room, Living/Dining Room, Separate/Formal Dining Room
Interior
Heating Baseboard, Forced Air, Fireplace(s)
Cooling Central Air
Fireplaces Number 1
Fireplaces Type Brick, Living Room, Wood Burning
Fireplace Yes
Appliance Air-To-Air Exchanger, Central Vacuum, Cooktop, Dishwasher, Disposal, Dryer, Humidifier, Microwave, Refrigerator, Wall Oven, Washer, Water Softener Owned
Exterior
Garage Attached Garage, Detached, Concrete, Garage Door Opener, Heated Garage, Insulated Garage
Garage Spaces 4.0
Waterfront false
Waterfront Description Pond
Roof Type Asphalt, Pitched
Road Frontage No
Parking Type Attached Garage, Detached, Concrete, Garage Door Opener, Heated Garage, Insulated Garage
Building
Lot Description Irregular Lot, Tree Coverage - Light
Story Two
Foundation 1709
Sewer City Sewer/Connected
Water City Water/Connected
Level or Stories Two
Structure Type Cedar
New Construction false
Schools
School District Melrose
Read Less
GET MORE INFORMATION

Nicole Biczkowski



