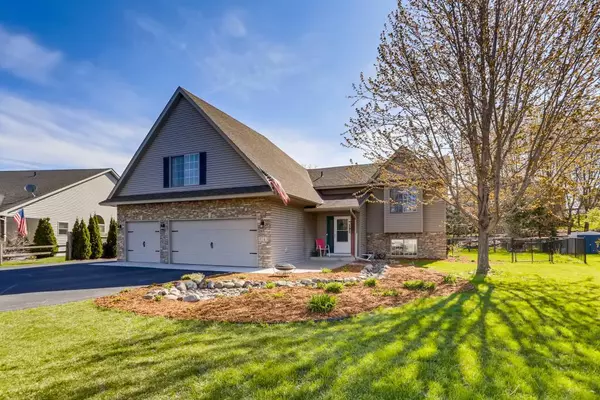For more information regarding the value of a property, please contact us for a free consultation.
11743 N Meadow Curve Lindstrom, MN 55045
Want to know what your home might be worth? Contact us for a FREE valuation!

Nicole Biczkowski
nicolebiczkowskibroker@chime.meOur team is ready to help you sell your home for the highest possible price ASAP
Key Details
Sold Price $295,000
Property Type Single Family Home
Sub Type Single Family Residence
Listing Status Sold
Purchase Type For Sale
Square Footage 2,383 sqft
Price per Sqft $123
Subdivision North Meadow
MLS Listing ID 5496051
Sold Date 07/20/20
Bedrooms 4
Full Baths 2
Three Quarter Bath 1
Year Built 2003
Annual Tax Amount $3,538
Tax Year 2020
Contingent None
Lot Size 0.350 Acres
Acres 0.35
Lot Dimensions 69x182x108x173
Property Description
The minute you step into this house you will want to call it "home"! This beautifully updated 4 bedroom home is no typical split entry. The home greets you with tons of natural light, spacious rooms and tons of both indoor and outdoor living space. Updated from top to bottom including engineered wood flooring upstairs and luxury vinyl downstairs, new furnace and AC, washer and dryer, appliances, custom shiplap feature wall, built-ins, fresh paint, and so much more. The expansive master suite offers a private full bathroom, walk in closet, and built in shelving and desk areas. Located above the garage, it provides a separate and private space yet is still close to the other bedrooms. Heated oversized 3 car garage, fenced in yard with playground, huge deck with support for a hot tub, fire pit, parking pad and shed.The lower level boasts a lovely gas fireplace, huge family room, 4th bedroom, 3/4 bath and great storage. This is a MUST SEE!
Location
State MN
County Chisago
Zoning Residential-Single Family
Rooms
Basement Daylight/Lookout Windows, Drain Tiled, Egress Window(s), Finished, Full, Sump Pump
Dining Room Breakfast Area, Eat In Kitchen, Informal Dining Room, Kitchen/Dining Room, Living/Dining Room
Interior
Heating Forced Air
Cooling Central Air
Fireplaces Number 1
Fireplaces Type Family Room, Gas, Stone
Fireplace Yes
Appliance Dishwasher, Dryer, Microwave, Range, Refrigerator, Washer
Exterior
Garage Attached Garage, Asphalt, Garage Door Opener
Garage Spaces 3.0
Fence Chain Link, Full
Roof Type Asphalt
Parking Type Attached Garage, Asphalt, Garage Door Opener
Building
Lot Description Tree Coverage - Medium
Story Split Entry (Bi-Level)
Foundation 1054
Sewer City Sewer/Connected
Water City Water/Connected
Level or Stories Split Entry (Bi-Level)
Structure Type Brick/Stone,Vinyl Siding
New Construction false
Schools
School District Chisago Lakes
Read Less
GET MORE INFORMATION

Nicole Biczkowski



