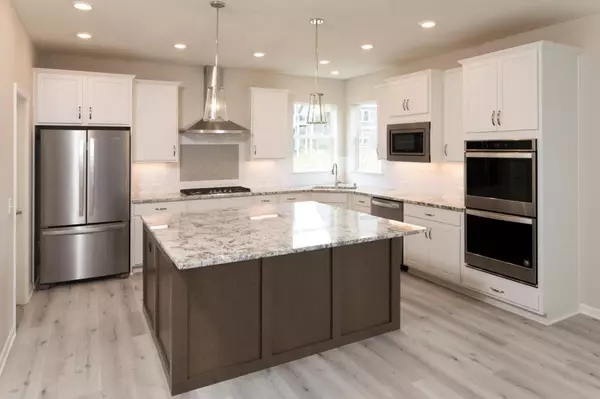For more information regarding the value of a property, please contact us for a free consultation.
480 Sandhill DR Orono, MN 55356
Want to know what your home might be worth? Contact us for a FREE valuation!

Nicole Biczkowski
nicolebiczkowskibroker@chime.meOur team is ready to help you sell your home for the highest possible price ASAP
Key Details
Sold Price $623,500
Property Type Single Family Home
Sub Type Single Family Residence
Listing Status Sold
Purchase Type For Sale
Square Footage 2,758 sqft
Price per Sqft $226
Subdivision Orono Preserve
MLS Listing ID 5569378
Sold Date 08/21/20
Bedrooms 4
Full Baths 3
Half Baths 1
Year Built 2020
Annual Tax Amount $1,348
Tax Year 2019
Contingent None
Lot Size 10,018 Sqft
Acres 0.23
Lot Dimensions 96X136X66X126
Property Description
Introducing the Erie, a new floor plan from our Great Lakes Series by David Weekley Homes. Main level offers an open floor plan with an abundance of windows and natural light and desirable Main Level Bedroom and Full Bath. The Gourmet Kitchen features a "table-like" Island and corner sink with double windows, stainless appliances and Designer finishes. Second level features a gorgeous Owners Suite with Tray Ceiling and expansive closet with access to the Laundry Room. All bedrooms are generously sized and are located next to the Loft Retreat. The Lower Level is unfinished and yours to imagine!!! We are in the final phase of the community, so don't miss your opportunity to call Orono Preserve home! All of this in highly acclaimed Orono School District.
Note: Photos and Virtual Tour are from another completed Erie. This home features a Main Level Bed/Full Bath ilo the Study. Specifications and finishes will vary.
Location
State MN
County Hennepin
Community Orono Preserve
Zoning Residential-Single Family
Rooms
Basement Full
Dining Room Informal Dining Room
Interior
Heating Forced Air
Cooling Central Air
Fireplaces Number 1
Fireplaces Type Family Room, Gas
Fireplace Yes
Appliance Air-To-Air Exchanger, Cooktop, Dishwasher, Disposal, Exhaust Fan, Humidifier, Microwave, Wall Oven
Exterior
Garage Attached Garage
Garage Spaces 3.0
Fence Partial
Roof Type Asphalt
Parking Type Attached Garage
Building
Lot Description Corner Lot, Sod Included in Price
Story Two
Foundation 2213
Sewer City Sewer/Connected
Water City Water/Connected
Level or Stories Two
Structure Type Fiber Cement
New Construction true
Schools
School District Orono
Read Less
GET MORE INFORMATION

Nicole Biczkowski



