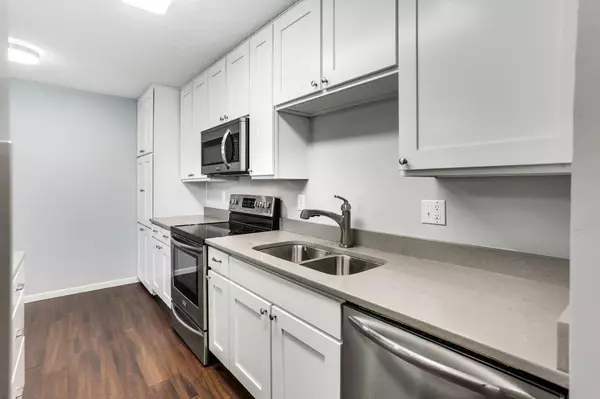For more information regarding the value of a property, please contact us for a free consultation.
329 Geneva AVE N #209 Oakdale, MN 55128
Want to know what your home might be worth? Contact us for a FREE valuation!

Nicole Biczkowski
nicolebiczkowskibroker@chime.meOur team is ready to help you sell your home for the highest possible price ASAP
Key Details
Sold Price $133,900
Property Type Condo
Sub Type High Rise
Listing Status Sold
Purchase Type For Sale
Square Footage 1,008 sqft
Price per Sqft $132
Subdivision Lake View Terrace
MLS Listing ID 5571333
Sold Date 07/10/20
Bedrooms 2
Full Baths 1
HOA Fees $264/mo
Year Built 1970
Annual Tax Amount $826
Tax Year 2020
Contingent None
Lot Dimensions Common
Property Description
Gorgeous move-in ready condo on the 2nd floor. Completely remodeled throughout. Lighting, Bamboo flooring, Quartz counter-tops all new 2016. The kitchen features white cabinetry, stainless steel appliances and quartz countertops. The bathroom has been remodeled and there are 6 panel doors throughout the condo. Custom built-in closet shelving in front closet and both bedrooms allow for efficient storage. The master bedroom suite includes a huge walk-in closet. Tanners Lake beachfront access for the building. Amenities include dock, deck, bar rail, grills, sitting area & beach area. Roof, elevators, boiler new 2013. New building water softener 2018. No dogs allowed. Cats and birds are ok. Basic cable TV included in HOA fee. Buyer to verify all measurements. Rentals are limited to 20% of units and is at full capacity with 5 unit waiting list.Close to 3M, freeways, parks, trails and shopping. Great location for commuting near the 94, 494, 694 interchange. Special assessments 100% paid off.
Location
State MN
County Washington
Zoning Residential-Single Family
Body of Water Tanners
Rooms
Family Room Exercise Room, Other
Basement None
Dining Room Breakfast Area, Eat In Kitchen
Interior
Heating Baseboard, Boiler, Hot Water
Cooling Wall Unit(s), Window Unit(s)
Fireplace No
Appliance Dishwasher, Disposal, Refrigerator, Water Softener Owned
Exterior
Garage Asphalt, More Parking Offsite for Fee, More Parking Onsite for Fee, Unassigned, Open, Units Vary
Waterfront true
Waterfront Description Association Access, Deeded Access, Dock, Lake Front, Shared
View Y/N East
View East
Roof Type Flat, Rubber, Tar/Gravel
Road Frontage No
Parking Type Asphalt, More Parking Offsite for Fee, More Parking Onsite for Fee, Unassigned, Open, Units Vary
Building
Lot Description Public Transit (w/in 6 blks)
Story One
Foundation 1008
Sewer City Sewer/Connected
Water City Water/Connected
Level or Stories One
Structure Type Brick/Stone
New Construction false
Schools
School District North St Paul-Maplewood
Others
HOA Fee Include Beach Access, Maintenance Structure, Cable TV, Dock, Hazard Insurance, Heating, Other, Maintenance Grounds, Professional Mgmt, Trash, Security, Shared Amenities, Lawn Care, Water
Restrictions Mandatory Owners Assoc,Other Bldg Restrictions,Other Covenants,Pets - Cats Allowed,Rental Restrictions May Apply
Read Less
GET MORE INFORMATION

Nicole Biczkowski



