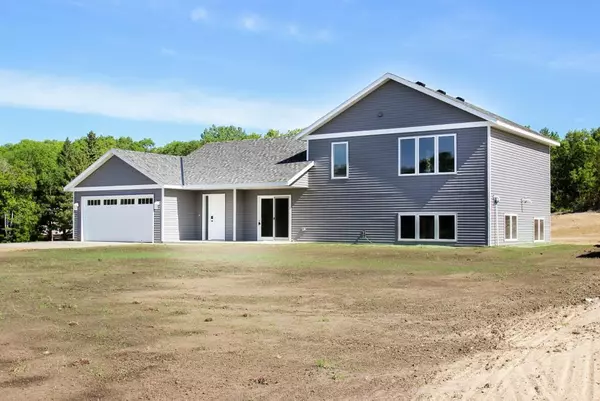For more information regarding the value of a property, please contact us for a free consultation.
27441 160th ST Paynesville, MN 56362
Want to know what your home might be worth? Contact us for a FREE valuation!

Nicole Biczkowski
nicolebiczkowskibroker@chime.meOur team is ready to help you sell your home for the highest possible price ASAP
Key Details
Sold Price $275,000
Property Type Single Family Home
Sub Type Single Family Residence
Listing Status Sold
Purchase Type For Sale
Square Footage 1,996 sqft
Price per Sqft $137
MLS Listing ID 5573967
Sold Date 09/28/20
Bedrooms 3
Full Baths 1
Half Baths 1
Three Quarter Bath 1
Year Built 2019
Annual Tax Amount $408
Tax Year 2020
Contingent None
Lot Size 4.870 Acres
Acres 4.87
Lot Dimensions 182x795x365x825
Property Description
Newly constructed in 2019 on almost 5 acres with countless amenities & modern colors & finishes throughout; you will love how peaceful this property is & the wildlife, minutes from the heart of Paynesville! Enter the beautiful foyer with a stunning arched entry. Walk into the spacious, open kitchen & dining rooms. You’ll fall in love with this kitchen: center island, beautiful countertops, walk-in pantry, painted cabinets, black SS appliances & so much more. Enjoy meals at the eat-in island or dining room overlooking the beautiful property. Easy access to concrete patio for all your outdoor cooking. Relax in the beautiful private master suite with ¾ bath and walk-in closet!! Spacious living and family rooms allow space for your whole family to entertain. Appreciate the convenience of main floor laundry & ½ bath. This property has it all and ready for you to move in and enjoy!!
Location
State MN
County Stearns
Zoning Residential-Single Family
Rooms
Basement Block, Daylight/Lookout Windows, Drain Tiled, Finished, Full
Dining Room Eat In Kitchen, Kitchen/Dining Room
Interior
Heating Boiler, Forced Air, Radiant Floor, Radiant
Cooling Central Air
Fireplace No
Appliance Air-To-Air Exchanger, Dishwasher, Fuel Tank - Rented, Microwave, Range, Refrigerator
Exterior
Garage Attached Garage, Gravel, Concrete, Insulated Garage
Garage Spaces 2.0
Fence None
Roof Type Asphalt, Pitched
Parking Type Attached Garage, Gravel, Concrete, Insulated Garage
Building
Lot Description Irregular Lot, Tree Coverage - Light
Story Three Level Split
Foundation 1238
Sewer Private Sewer
Water Well
Level or Stories Three Level Split
Structure Type Vinyl Siding
New Construction false
Schools
School District Paynesville
Read Less
GET MORE INFORMATION

Nicole Biczkowski



