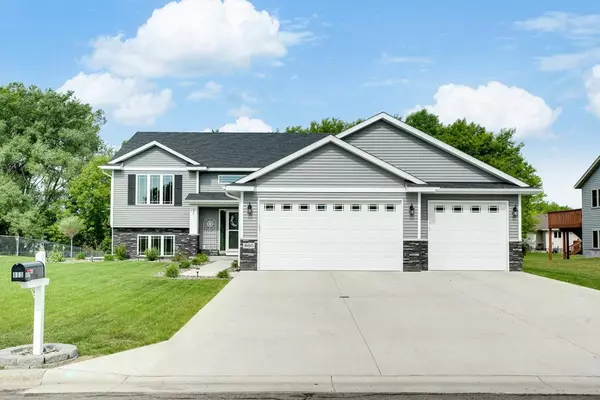For more information regarding the value of a property, please contact us for a free consultation.
660 Countryview AVE Owatonna, MN 55060
Want to know what your home might be worth? Contact us for a FREE valuation!

Nicole Biczkowski
nicolebiczkowskibroker@chime.meOur team is ready to help you sell your home for the highest possible price ASAP
Key Details
Sold Price $300,000
Property Type Single Family Home
Sub Type Single Family Residence
Listing Status Sold
Purchase Type For Sale
Square Footage 2,720 sqft
Price per Sqft $110
Subdivision North Country Add
MLS Listing ID 5576814
Sold Date 07/31/20
Bedrooms 4
Full Baths 2
Three Quarter Bath 1
Year Built 2017
Annual Tax Amount $4,778
Tax Year 2020
Contingent None
Lot Size 0.310 Acres
Acres 0.31
Lot Dimensions 92x146
Property Description
Put this 2017 built home up against new construction and this one will WIN every time! Rock solid split entry with fabulous upgrades and beautiful decor on an over 1/3 acre lot with tree lined backyard border for extra privacy. Over 2700 finished sq feet includes 4 bedrooms (with a possible 5th), 3 baths, unique laundry/mud room off the main foyer and a wonderful family room that walks out to huge patio. Main level open concept living/dining/kitchen with center island and upgraded appliances. Master suite offers a 3/4 bath and huge walk in closet. And don't forget about the garage! Oversized 3 car with 877 sq ft is insulated and heated and has room for toys, storage and work bench. Newer 14x14 deck will be the perfect place to relax this summer. Call today....this one won't last long!!
Location
State MN
County Steele
Zoning Residential-Single Family
Rooms
Basement Daylight/Lookout Windows, Drain Tiled, Drainage System, Egress Window(s), Finished, Full, Concrete, Sump Pump, Walkout
Dining Room Breakfast Bar, Breakfast Area, Eat In Kitchen, Informal Dining Room, Kitchen/Dining Room, Living/Dining Room
Interior
Heating Forced Air
Cooling Central Air
Fireplace No
Appliance Air-To-Air Exchanger, Dishwasher, Disposal, Dryer, Gas Water Heater, Microwave, Range, Refrigerator, Washer, Water Softener Owned
Exterior
Garage Attached Garage, Concrete, Floor Drain, Garage Door Opener, Heated Garage, Insulated Garage
Garage Spaces 3.0
Roof Type Age 8 Years or Less,Asphalt
Parking Type Attached Garage, Concrete, Floor Drain, Garage Door Opener, Heated Garage, Insulated Garage
Building
Lot Description Tree Coverage - Light, Underground Utilities
Story Split Entry (Bi-Level)
Foundation 1395
Sewer City Sewer/Connected
Water City Water/Connected
Level or Stories Split Entry (Bi-Level)
Structure Type Vinyl Siding
New Construction false
Schools
School District Owatonna
Read Less
GET MORE INFORMATION

Nicole Biczkowski



