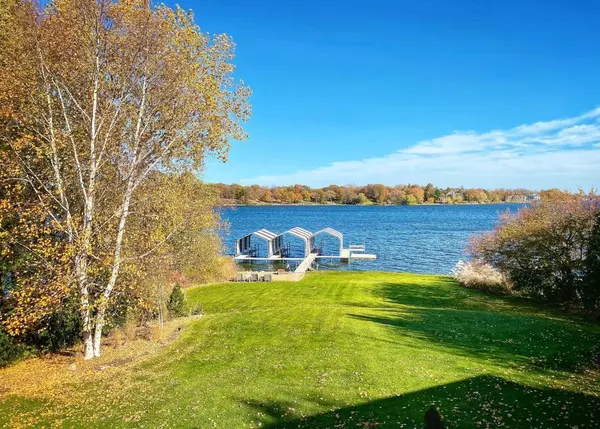For more information regarding the value of a property, please contact us for a free consultation.
2696 Caroline AVE Orono, MN 55391
Want to know what your home might be worth? Contact us for a FREE valuation!

Nicole Biczkowski
nicolebiczkowskibroker@chime.meOur team is ready to help you sell your home for the highest possible price ASAP
Key Details
Sold Price $2,450,000
Property Type Single Family Home
Sub Type Single Family Residence
Listing Status Sold
Purchase Type For Sale
Square Footage 5,176 sqft
Price per Sqft $473
MLS Listing ID 5576872
Sold Date 06/12/20
Bedrooms 4
Full Baths 3
Half Baths 2
Year Built 2000
Annual Tax Amount $20,926
Tax Year 2020
Contingent None
Lot Size 0.840 Acres
Acres 0.84
Lot Dimensions 120x179x56x69x31x274x
Property Description
Mountain Modern on Lake Minnetonka. Nearly new condition, this home features an open design with soaring vaults, large windows and unique finishes of wood, stone, and steel. Stunning great room anchors the interior of the home with its floor to ceiling stone fireplace, reclaimed wood beams and walls of windows overlooking the park-like yard and big water views. Center island kitchen with granite, Wolf and Subzero. Main floor owner’s suite with fireplace, large walk-in closet and spa-like bath with soaking tub. Lower level entertainment with a large family room, billiard area and wet bar plus stacking patio doors which expand the living area to the outdoors. Two additional bedrooms and full bath, plus lakeside storage complete the lower level. Hard to find level lot with clean water, sandy beach and panoramic views. Ideal location close to shopping, dining and the Dakota Trail. Sold before print.
Location
State MN
County Hennepin
Zoning Residential-Single Family
Body of Water Minnetonka
Rooms
Basement Finished, Full, Sump Pump, Walkout
Dining Room Breakfast Bar, Eat In Kitchen, Informal Dining Room, Kitchen/Dining Room, Living/Dining Room, Separate/Formal Dining Room
Interior
Heating Forced Air
Cooling Central Air
Fireplaces Number 3
Fireplaces Type Amusement Room, Family Room, Gas, Living Room, Master Bedroom, Stone
Fireplace Yes
Appliance Air-To-Air Exchanger, Dishwasher, Disposal, Dryer, Exhaust Fan, Indoor Grill, Microwave, Range, Refrigerator, Washer
Exterior
Garage Attached Garage, Asphalt, Garage Door Opener, Insulated Garage
Garage Spaces 3.0
Fence None
Pool None
Waterfront true
Waterfront Description Dock, Lake Front
View Lake, Panoramic
Roof Type Asphalt
Road Frontage No
Parking Type Attached Garage, Asphalt, Garage Door Opener, Insulated Garage
Building
Lot Description Irregular Lot, Tree Coverage - Medium
Story One
Foundation 2840
Sewer City Sewer/Connected
Water City Water/Connected
Level or Stories One
Structure Type Brick/Stone, Stucco
New Construction false
Schools
School District Westonka
Read Less
GET MORE INFORMATION

Nicole Biczkowski



