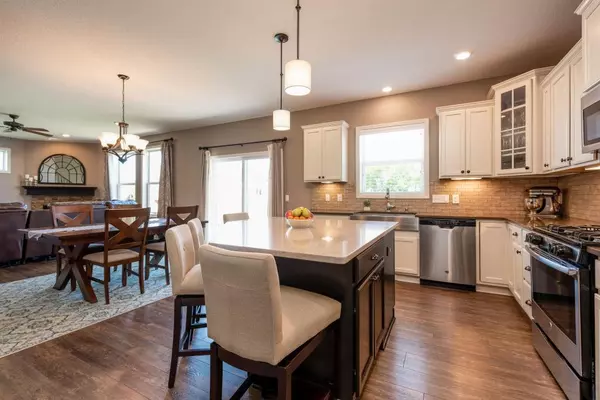For more information regarding the value of a property, please contact us for a free consultation.
7168 Martin Farms AVE NE Otsego, MN 55330
Want to know what your home might be worth? Contact us for a FREE valuation!

Nicole Biczkowski
nicolebiczkowskibroker@chime.meOur team is ready to help you sell your home for the highest possible price ASAP
Key Details
Sold Price $425,000
Property Type Single Family Home
Sub Type Single Family Residence
Listing Status Sold
Purchase Type For Sale
Square Footage 2,469 sqft
Price per Sqft $172
Subdivision Martin Farms 2Nd Add
MLS Listing ID 5608735
Sold Date 08/13/20
Bedrooms 4
Full Baths 2
Half Baths 1
HOA Fees $42/qua
Year Built 2016
Annual Tax Amount $4,930
Tax Year 2020
Contingent None
Lot Size 0.410 Acres
Acres 0.41
Lot Dimensions 70x150x70x150
Property Description
Welcome to this beautiful two-story home in the high demand Martin Farms Neighborhood! Better than new construction with all the extras! Built by Lennar, the Sinclair Floor Plan includes an open concept with a Stone Fireplace and gourmet kitchen with white cabinets, SS appliances, quartz countertops, large center island, farm sink, backsplash, and under cabinet lighting. The upper level has 4 bedrooms, a large private en-suite, and an oversized laundry room! One of the larger lots in the neighborhood is private and completely fenced in with a maintenance-free deck and a stamped concrete patio, perfect for entertaining! The oversized 3 car garage is heated and insulated! Gain instant equity in the unfinished lower level. The neighborhood includes parks, two underground pools, and walking paths. Blocks away from the high demand Prairie View Elementary! A must see!
Location
State MN
County Wright
Zoning Residential-Single Family
Rooms
Basement Daylight/Lookout Windows, Drain Tiled, Full, Concrete, Sump Pump, Unfinished
Dining Room Informal Dining Room
Interior
Heating Forced Air
Cooling Central Air
Fireplaces Number 1
Fireplaces Type Gas, Living Room
Fireplace Yes
Appliance Dishwasher, Dryer, Microwave, Range, Refrigerator, Washer
Exterior
Garage Attached Garage, Asphalt, Garage Door Opener
Garage Spaces 3.0
Fence Chain Link, Full
Pool Below Ground, Shared
Roof Type Age 8 Years or Less,Asphalt
Parking Type Attached Garage, Asphalt, Garage Door Opener
Building
Lot Description Tree Coverage - Medium
Story Two
Foundation 1200
Sewer City Sewer/Connected
Water City Water/Connected
Level or Stories Two
Structure Type Brick/Stone,Vinyl Siding
New Construction false
Schools
School District Elk River
Others
HOA Fee Include Professional Mgmt,Shared Amenities
Read Less
GET MORE INFORMATION

Nicole Biczkowski



