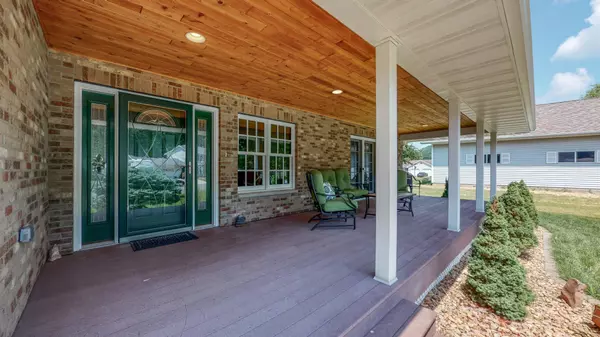For more information regarding the value of a property, please contact us for a free consultation.
614 Hanover CT Rushford, MN 55971
Want to know what your home might be worth? Contact us for a FREE valuation!

Nicole Biczkowski
nicolebiczkowskibroker@chime.meOur team is ready to help you sell your home for the highest possible price ASAP
Key Details
Sold Price $337,000
Property Type Single Family Home
Sub Type Single Family Residence
Listing Status Sold
Purchase Type For Sale
Square Footage 3,582 sqft
Price per Sqft $94
Subdivision Tyrol Hills Add
MLS Listing ID 5620361
Sold Date 08/28/20
Bedrooms 4
Full Baths 3
Year Built 1996
Annual Tax Amount $3,814
Tax Year 2019
Contingent None
Lot Size 0.370 Acres
Acres 0.37
Lot Dimensions Irreg
Property Description
Fabulous 4 bedroom, 3 bath home on a cul-de-sac. Welcoming front porch leads you into this custom designed home showcasing the large foyer/entry which boasts the oak/cherry inlay flooring, staircase to loft area that has secret passage way plus views of the East side bluff/wildlife. The spacious main floor master bedroom suite has french doors to relax on the front porch. Living room with gas fireplace, dining/kitchen and sunroom areas are open concept, main floor laundry, 3 bedrooms on one level. The lower level family room has fireplace, rec room area, bedroom and craft room (could be 5th bedroom if egress was added). All this on .36 acre lot plus 4 car tandem 9' ceiling insulated/heated garage, steel siding, privacy fenced backyard with paver fire pit and hot tub area. Close to school and football field and not in flood zone. This home is a must to see!
Location
State MN
County Fillmore
Zoning Residential-Single Family
Rooms
Basement Block, Egress Window(s), Finished, Full
Dining Room Kitchen/Dining Room, Living/Dining Room
Interior
Heating Forced Air
Cooling Central Air
Fireplaces Number 2
Fireplaces Type Family Room, Gas, Living Room
Fireplace Yes
Appliance Air-To-Air Exchanger, Dishwasher, Disposal, Dryer, Water Osmosis System, Microwave, Other, Range, Refrigerator, Washer, Water Softener Owned
Exterior
Garage Concrete, Heated Garage, Insulated Garage, Tandem
Garage Spaces 4.0
Roof Type Asphalt
Parking Type Concrete, Heated Garage, Insulated Garage, Tandem
Building
Story One and One Half
Foundation 1610
Sewer City Sewer/Connected
Water City Water/Connected
Level or Stories One and One Half
Structure Type Steel Siding
New Construction false
Schools
School District Rushford-Peterson
Read Less
GET MORE INFORMATION

Nicole Biczkowski



