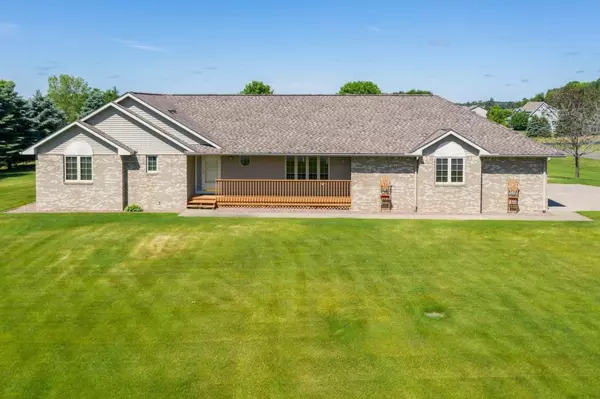For more information regarding the value of a property, please contact us for a free consultation.
544 337th AVE NE Cambridge, MN 55008
Want to know what your home might be worth? Contact us for a FREE valuation!

Nicole Biczkowski
nicolebiczkowskibroker@chime.meOur team is ready to help you sell your home for the highest possible price ASAP
Key Details
Sold Price $349,900
Property Type Single Family Home
Sub Type Single Family Residence
Listing Status Sold
Purchase Type For Sale
Square Footage 2,907 sqft
Price per Sqft $120
Subdivision West Side Estates 1St Add
MLS Listing ID 5563996
Sold Date 08/28/20
Bedrooms 3
Full Baths 2
Half Baths 1
Three Quarter Bath 1
Year Built 1997
Annual Tax Amount $3,276
Tax Year 2020
Contingent None
Lot Size 1.090 Acres
Acres 1.09
Lot Dimensions 230 x 204
Property Description
Available for the first time is this amazingly well kept and custom 3 bedroom/4 bathroom rambler on a large corner lot! The spacious main floor offers three large bedrooms including a private master suite, open and bright living space, a galley kitchen with ample cabinet and counter space, access to the large deck, and a well thought out laundry room with loads of storage. Head downstairs to an enormous family room with a cozy fireplace surrounded by built ins that is ready for any indoor activities one can think of! Two large additional rooms downstairs serve as a great place for the office, workout room, playroom, den, guest room, theater, and more. Use your imagination for these spaces! A vast yard, oversize insulated garage, in ground sprinkler, concrete driveway, steel siding, convenient location just minutes to town, and storage galore are just a few more of the incredible amenities offered. The search stops here for a custom built, spacious and stately home!
Location
State MN
County Isanti
Zoning Residential-Single Family
Rooms
Basement Block, Egress Window(s), Finished, Full, Storage Space
Dining Room Informal Dining Room, Kitchen/Dining Room, Living/Dining Room
Interior
Heating Forced Air, Fireplace(s)
Cooling Central Air
Fireplaces Number 1
Fireplaces Type Family Room, Gas
Fireplace Yes
Appliance Central Vacuum, Dishwasher, Electric Water Heater, Exhaust Fan, Microwave, Range, Refrigerator, Water Softener Owned
Exterior
Garage Attached Garage, Concrete, Electric, Garage Door Opener, Insulated Garage
Garage Spaces 3.0
Roof Type Asphalt,Pitched
Parking Type Attached Garage, Concrete, Electric, Garage Door Opener, Insulated Garage
Building
Lot Description Corner Lot
Story One
Foundation 1647
Sewer Private Sewer, Tank with Drainage Field
Water Private, Well
Level or Stories One
Structure Type Brick/Stone,Metal Siding,Steel Siding
New Construction false
Schools
School District Cambridge-Isanti
Read Less
GET MORE INFORMATION

Nicole Biczkowski



