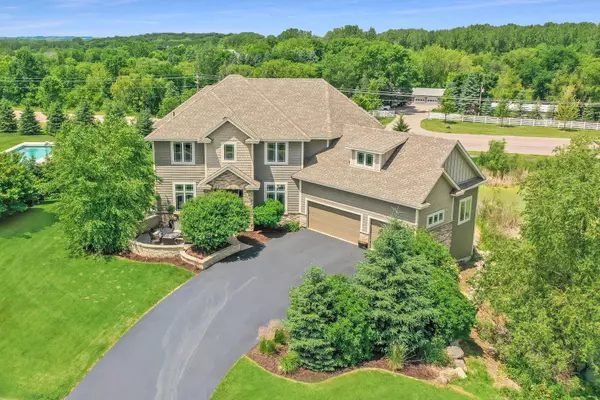For more information regarding the value of a property, please contact us for a free consultation.
8755 Canter LN Credit River Twp, MN 55044
Want to know what your home might be worth? Contact us for a FREE valuation!

Nicole Biczkowski
nicolebiczkowskibroker@chime.meOur team is ready to help you sell your home for the highest possible price ASAP
Key Details
Sold Price $675,000
Property Type Single Family Home
Sub Type Single Family Residence
Listing Status Sold
Purchase Type For Sale
Square Footage 5,368 sqft
Price per Sqft $125
Subdivision Stonebridge
MLS Listing ID 5484057
Sold Date 09/24/20
Bedrooms 5
Full Baths 2
Half Baths 1
Three Quarter Bath 2
HOA Fees $136/mo
Year Built 2010
Annual Tax Amount $9,193
Tax Year 2020
Contingent None
Lot Size 1.140 Acres
Acres 1.14
Lot Dimensions 163x234x210x328
Property Description
Welcome to this gorgeous 5 bedroom 5 bathroom home situated on a large corner lot in Lakeville! This beautiful home features a light and bright living room with large picture windows, custom wood built-ins and a stunning floor to ceiling stone fireplace. The gourmet kitchen offers a center island, breakfast bar, granite countertops, tile backsplash, SS appliances and eat-in dining. Just off kitchen is convenient mud room with tons of storage. The large master bedroom offers tray ceilings, a walk-in closet with custom organizer and huge private bathroom with heated Travertine floors. Upper level offers laundry and bonus room above garage. You will love the fully finished walkout basement complete with custom theater and wet bar - perfect for entertaining! Step outside and enjoy the park-like backyard with private pond! Located in Lakeville School District near restaurants and shopping with easy access to I-35. Gorgeous home inside and out!
Location
State MN
County Scott
Zoning Residential-Single Family
Rooms
Basement Daylight/Lookout Windows, Drain Tiled, Finished, Full, Sump Pump, Walkout
Dining Room Breakfast Bar, Eat In Kitchen, Informal Dining Room, Kitchen/Dining Room, Separate/Formal Dining Room
Interior
Heating Forced Air
Cooling Central Air
Fireplaces Number 1
Fireplaces Type Gas, Living Room
Fireplace Yes
Appliance Dishwasher, Dryer, Exhaust Fan, Microwave, Range, Refrigerator, Washer
Exterior
Garage Attached Garage, Asphalt
Garage Spaces 3.0
Fence None
Pool None
Waterfront false
Waterfront Description Pond
Roof Type Asphalt
Parking Type Attached Garage, Asphalt
Building
Lot Description Tree Coverage - Light
Story Two
Foundation 1664
Sewer Shared Septic
Water Shared System
Level or Stories Two
Structure Type Brick/Stone,Fiber Cement
New Construction false
Schools
School District Lakeville
Others
HOA Fee Include Trash,Shared Amenities,Water
Read Less
GET MORE INFORMATION

Nicole Biczkowski



