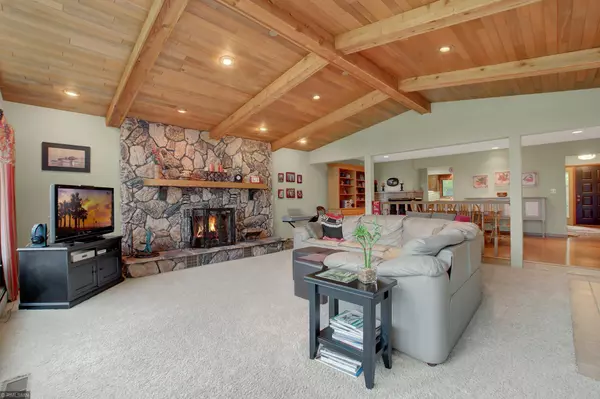For more information regarding the value of a property, please contact us for a free consultation.
40 Hill ST Chanhassen, MN 55317
Want to know what your home might be worth? Contact us for a FREE valuation!

Nicole Biczkowski
nicolebiczkowskibroker@chime.meOur team is ready to help you sell your home for the highest possible price ASAP
Key Details
Sold Price $856,000
Property Type Single Family Home
Sub Type Single Family Residence
Listing Status Sold
Purchase Type For Sale
Square Footage 2,593 sqft
Price per Sqft $330
Subdivision Sunset View
MLS Listing ID 5621822
Sold Date 09/30/20
Bedrooms 5
Full Baths 1
Three Quarter Bath 1
Year Built 1960
Annual Tax Amount $7,488
Tax Year 2020
Contingent None
Lot Size 0.900 Acres
Acres 0.9
Lot Dimensions 52' lake x 570
Property Description
Great Lotus lake views from most rooms of this 1-story walkout rambler. Mature trees and beautifuly planted perennials accent the extensive tiered retaining walls surrounding the home. Walls of glass lend nice lake presence & open feel in the living & family rooms. Main floor vaulted living room is open to the dining area and flanked by a large cedar deck and one of three fireplaces. Oversized 2.5 car garage, 9 ft door and 11ft ceiling, plenty of storage. Lush level lawn to the lake. Lakeside shed is insulated, has power & refrigerator. Only eight homes on this Dead-end street. Chanhasen dinner theater & three grocery stores within a half mile. MINNETONKA SCHOOLS
Location
State MN
County Carver
Zoning Shoreline,Residential-Single Family
Body of Water Lotus
Rooms
Basement Block, Daylight/Lookout Windows, Drain Tiled, Drainage System, Egress Window(s), Finished, Full, Storage Space, Sump Pump, Walkout
Dining Room Living/Dining Room, Separate/Formal Dining Room
Interior
Heating Baseboard, Boiler, Fireplace(s), Hot Water, Radiant
Cooling Central Air
Fireplaces Number 3
Fireplaces Type Brick, Family Room, Fireplace Footings, Living Room, Stone, Wood Burning
Fireplace Yes
Appliance Dishwasher, Dryer, Exhaust Fan, Gas Water Heater, Microwave, Range, Refrigerator, Tankless Water Heater, Washer, Water Softener Owned
Exterior
Garage Detached, Asphalt, Garage Door Opener
Garage Spaces 2.0
Fence Chain Link, Partial
Pool None
Waterfront true
Waterfront Description Dock, Lake Front, Lake View
View Lake, North, Panoramic, West
Roof Type Age 8 Years or Less, Asphalt, Pitched
Road Frontage No
Parking Type Detached, Asphalt, Garage Door Opener
Building
Lot Description Accessible Shoreline, Tree Coverage - Medium
Story One
Foundation 1363
Sewer City Sewer/Connected, City Sewer - In Street
Water City Water/Connected, City Water - In Street
Level or Stories One
Structure Type Cedar, Engineered Wood, Wood Siding
New Construction false
Schools
School District Minnetonka
Read Less
GET MORE INFORMATION

Nicole Biczkowski



