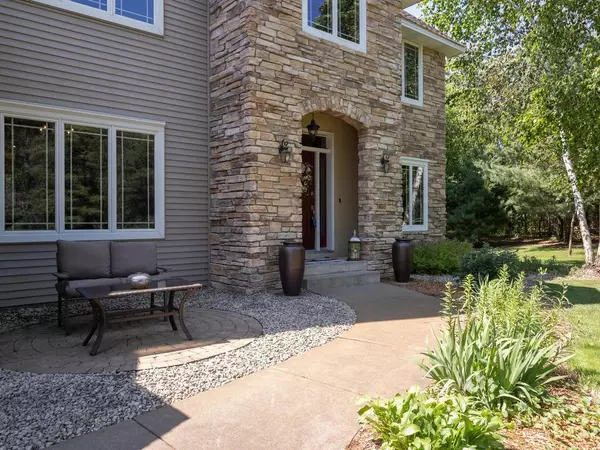For more information regarding the value of a property, please contact us for a free consultation.
26370 Woodlands Pkwy Zimmerman, MN 55398
Want to know what your home might be worth? Contact us for a FREE valuation!

Nicole Biczkowski
nicolebiczkowskibroker@chime.meOur team is ready to help you sell your home for the highest possible price ASAP
Key Details
Sold Price $420,000
Property Type Single Family Home
Sub Type Single Family Residence
Listing Status Sold
Purchase Type For Sale
Square Footage 3,452 sqft
Price per Sqft $121
Subdivision The Woodlands Of Livonia
MLS Listing ID 5610456
Sold Date 11/13/20
Bedrooms 4
Full Baths 2
Half Baths 1
Three Quarter Bath 1
HOA Fees $83/qua
Year Built 1996
Annual Tax Amount $4,956
Tax Year 2020
Contingent None
Lot Size 1.960 Acres
Acres 1.96
Lot Dimensions N 227x346x258x357
Property Description
What an opportunity to live in the prestigious Woodlands of Livonia development amongst some of Zimmermans finest…including this gem…a stunning two story home nestled on a beautifully wooded 2 ac lot. Finished top to bottom w/4BR, 4BA, tons of built-ins, spacious kit w/an abundance of cabinetry, gas fplc, panoramic views of your private backyard setting, walkout family rm and so much more. You will fall in love with the upper level owners ste featuring an amazingly luxurious w/pool bath that you must see to believe. The main level offers a FDR, finished laundry, half bath and private den/office off the entry. Some additional features include a 22x16 deck, 16x20 shed for added storage, newer roof & siding, central vac, A/C, security sys, extensive landscaping, attached garage and a fabulous trail system you won’t want to miss.
Location
State MN
County Sherburne
Zoning Residential-Single Family
Rooms
Basement Finished, Full, Walkout
Dining Room Breakfast Bar, Kitchen/Dining Room, Living/Dining Room, Separate/Formal Dining Room
Interior
Heating Forced Air
Cooling Central Air
Fireplaces Number 1
Fireplaces Type Gas, Living Room
Fireplace Yes
Appliance Air-To-Air Exchanger, Central Vacuum, Dishwasher, Microwave, Range, Refrigerator, Water Softener Owned
Exterior
Garage Attached Garage, Asphalt, Garage Door Opener
Garage Spaces 3.0
Fence None
Pool None
Roof Type Age 8 Years or Less,Asphalt
Parking Type Attached Garage, Asphalt, Garage Door Opener
Building
Lot Description Tree Coverage - Heavy
Story Two
Foundation 1204
Sewer Private Sewer
Water Private
Level or Stories Two
Structure Type Brick/Stone,Steel Siding
New Construction false
Schools
School District Elk River
Others
HOA Fee Include Trash,Shared Amenities
Restrictions Mandatory Owners Assoc
Read Less
GET MORE INFORMATION

Nicole Biczkowski



