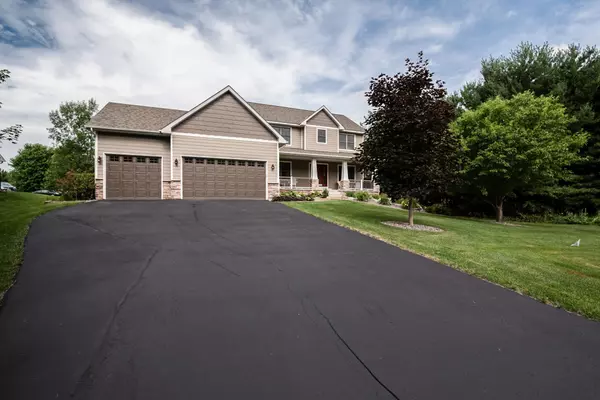For more information regarding the value of a property, please contact us for a free consultation.
6449 12th AVE S Lino Lakes, MN 55038
Want to know what your home might be worth? Contact us for a FREE valuation!

Nicole Biczkowski
nicolebiczkowskibroker@chime.meOur team is ready to help you sell your home for the highest possible price ASAP
Key Details
Sold Price $461,900
Property Type Single Family Home
Sub Type Single Family Residence
Listing Status Sold
Purchase Type For Sale
Square Footage 3,444 sqft
Price per Sqft $134
Subdivision Royal Pines
MLS Listing ID 5614074
Sold Date 08/07/20
Bedrooms 4
Full Baths 2
Half Baths 1
Three Quarter Bath 1
Year Built 2003
Annual Tax Amount $6,069
Tax Year 2020
Contingent None
Lot Size 0.350 Acres
Acres 0.35
Lot Dimensions 113 x 135
Property Description
Great home with a wonderful front porch to enjoy the nice setting, open main level floor plan with formal dining room and study with french doors & built-in bookcases. The family room features big windows to enjoy the view, a cozy fireplace with bookcases & entertainment center. The kitchen has a huge center island, granite counters & hutch with plenty of storage & wine rack. The upper level features a convenient laundry, Jack & Jill bath, and a nice owners suite with a large bath and big walk-in closet with handy closet organizers. The lower level features a huge family room with a wet bar, corner fireplace & entertainment system. There's a sauna in the bathroom, a guest bedroom, & a storage room with closet organizers. The basement walks out to a stamped concrete patio which has wiring for a future hot tub or outdoor kitchen. There's a screen porch so you can enjoy summer evenings without bugs.
Location
State MN
County Anoka
Zoning Residential-Single Family
Rooms
Basement Drain Tiled, Finished, Full, Sump Pump, Walkout
Dining Room Eat In Kitchen, Separate/Formal Dining Room
Interior
Heating Forced Air
Cooling Central Air
Fireplaces Number 2
Fireplaces Type Amusement Room, Family Room, Gas
Fireplace Yes
Appliance Air-To-Air Exchanger, Dishwasher, Disposal, Dryer, Humidifier, Gas Water Heater, Microwave, Range, Refrigerator, Trash Compactor, Washer, Water Softener Owned
Exterior
Garage Attached Garage, Asphalt, Garage Door Opener, Heated Garage, Insulated Garage
Garage Spaces 3.0
Fence None
Pool None
Roof Type Age 8 Years or Less, Asphalt
Parking Type Attached Garage, Asphalt, Garage Door Opener, Heated Garage, Insulated Garage
Building
Lot Description Tree Coverage - Medium
Story Two
Foundation 1212
Sewer City Sewer/Connected
Water City Water/Connected
Level or Stories Two
Structure Type Brick/Stone, Fiber Cement, Vinyl Siding
New Construction false
Schools
School District Centennial
Read Less
GET MORE INFORMATION

Nicole Biczkowski



