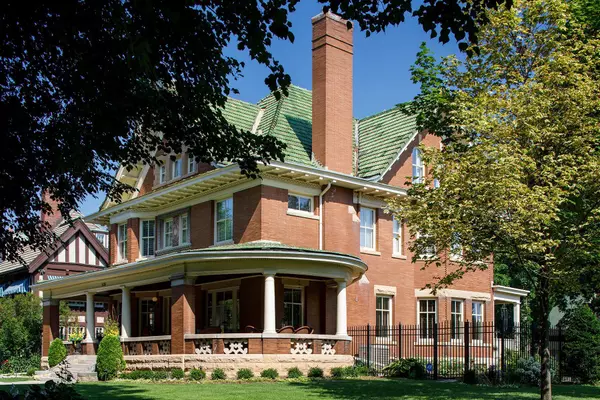For more information regarding the value of a property, please contact us for a free consultation.
1135 Summit AVE Saint Paul, MN 55105
Want to know what your home might be worth? Contact us for a FREE valuation!

Nicole Biczkowski
nicolebiczkowskibroker@chime.meOur team is ready to help you sell your home for the highest possible price ASAP
Key Details
Sold Price $1,105,000
Property Type Single Family Home
Sub Type Single Family Residence
Listing Status Sold
Purchase Type For Sale
Square Footage 5,284 sqft
Price per Sqft $209
Subdivision Wrights Rearrangement Of, Bloc
MLS Listing ID 5622927
Sold Date 10/15/20
Bedrooms 7
Full Baths 1
Half Baths 2
Three Quarter Bath 2
Year Built 1909
Annual Tax Amount $20,845
Tax Year 2020
Contingent None
Lot Size 0.420 Acres
Acres 0.42
Lot Dimensions 80x230
Property Description
With its welcoming & expansive front porch & gracious wainscoted foyer, this wonderful home exemplifies the best of traditional architecture & design. Superb millwork, leaded glass & unusual plaster detailing accent the LR w/fireplace, sun room/study & oversized dining room w/built-in buffet. The kitchen w/stainless appliances is complemented by two large pantries. The main level includes ½ BA & dual staircases. The 2nd floor features 4BRs & 2BAs, including the master w/private bath. One of the BRs is used as a master closet/dressing room, while another is used as a 2nd floor family rm. The high ceilinged & charming 3rd flr includes 3 additional BRs and a bath. Laundry, mudroom, exercise & ½ bath are located on the lower level. The beautifully landscaped grounds include garden beds & terrace & lead to the triple garage w/its own 1BR/1BA carriage house, complete w/kitchen. Additional amenities include C/A, 2 cedar closets, tile roof & irrigation. Extensive updating by current owners.
Location
State MN
County Ramsey
Zoning Residential-Single Family
Rooms
Basement Drain Tiled, Full, Partially Finished, Stone/Rock, Storage Space, Sump Pump
Dining Room Eat In Kitchen, Separate/Formal Dining Room
Interior
Heating Forced Air, Hot Water
Cooling Central Air
Fireplaces Number 2
Fireplaces Type Decorative, Living Room, Master Bedroom, Wood Burning
Fireplace Yes
Appliance Dishwasher, Disposal, Dryer, Microwave, Range, Refrigerator, Washer
Exterior
Garage Detached, Concrete, Electric, Floor Drain, Garage Door Opener, Heated Garage, Insulated Garage, RV Access/Parking, Storage
Garage Spaces 3.0
Fence Full
Pool None
Roof Type Age Over 8 Years,Tile
Parking Type Detached, Concrete, Electric, Floor Drain, Garage Door Opener, Heated Garage, Insulated Garage, RV Access/Parking, Storage
Building
Lot Description Public Transit (w/in 6 blks), Tree Coverage - Medium
Story More Than 2 Stories
Foundation 1823
Sewer City Sewer/Connected
Water City Water/Connected
Level or Stories More Than 2 Stories
Structure Type Brick/Stone
New Construction false
Schools
School District St. Paul
Read Less
GET MORE INFORMATION

Nicole Biczkowski



