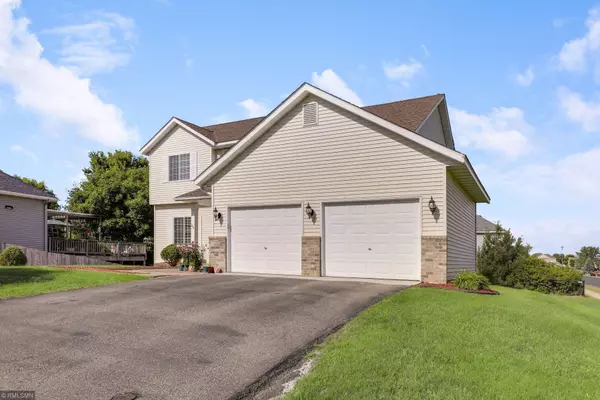For more information regarding the value of a property, please contact us for a free consultation.
1818 Countryside DR Shakopee, MN 55379
Want to know what your home might be worth? Contact us for a FREE valuation!

Nicole Biczkowski
nicolebiczkowskibroker@chime.meOur team is ready to help you sell your home for the highest possible price ASAP
Key Details
Sold Price $357,000
Property Type Single Family Home
Sub Type Single Family Residence
Listing Status Sold
Purchase Type For Sale
Square Footage 2,094 sqft
Price per Sqft $170
Subdivision Westchester Estates
MLS Listing ID 5624329
Sold Date 10/16/20
Bedrooms 4
Full Baths 2
Half Baths 1
Year Built 2004
Annual Tax Amount $4,003
Tax Year 2020
Contingent None
Lot Size 10,454 Sqft
Acres 0.24
Lot Dimensions 111.34x90.8x155.5x80
Property Description
Beautiful curb appeal can soon welcome you home! Fantastic 2-story home offers 5 bedrooms: one that is being used as office located on the first floor; and 4 spacious bedrooms upstairs on the same level. Open foyer space for a bench and welcoming your guests when they arrive. Huge Master suite with private Bath and walk in closet. Spacious living room with Gas Fireplace is perfect for entertaining. Center-Island Kitchen w/Pantry, Granite countertop and Stainless appliances. Enjoy great back yard with your huge 19 x 15 deck, complete with access from the Dining room. Hardwood floor, New Carpet, Newer deck (2015) and newer Roof (2015), New garage apron. First floor laundry room for your convenience. Beautiful corner lot with Sprinkler system. The basement awaits your finishing touches for your own ideas, plus a walkout to patio. 2 car garage (22x24). Wonderful location: Walking distance to St. Francis Medical Center, Westminster Park, Shakopee Soccer,Schools, and restaurants.
Location
State MN
County Scott
Zoning Residential-Single Family
Rooms
Basement Daylight/Lookout Windows, Full, Sump Pump, Unfinished, Walkout
Dining Room Eat In Kitchen, Informal Dining Room
Interior
Heating Forced Air
Cooling Central Air
Fireplaces Number 1
Fireplaces Type Family Room
Fireplace Yes
Appliance Air-To-Air Exchanger, Disposal, Dryer, Microwave, Range, Refrigerator, Washer, Water Softener Owned
Exterior
Garage Attached Garage, Asphalt
Garage Spaces 2.0
Roof Type Asphalt
Parking Type Attached Garage, Asphalt
Building
Lot Description Corner Lot
Story Two
Foundation 1047
Sewer City Sewer/Connected
Water City Water/Connected
Level or Stories Two
Structure Type Vinyl Siding
New Construction false
Schools
School District Shakopee
Read Less
GET MORE INFORMATION

Nicole Biczkowski



