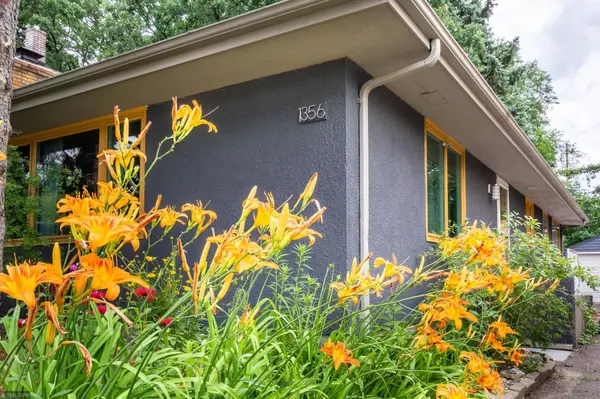For more information regarding the value of a property, please contact us for a free consultation.
1356 Selby AVE Saint Paul, MN 55104
Want to know what your home might be worth? Contact us for a FREE valuation!

Nicole Biczkowski
nicolebiczkowskibroker@chime.meOur team is ready to help you sell your home for the highest possible price ASAP
Key Details
Sold Price $274,900
Property Type Single Family Home
Sub Type Single Family Residence
Listing Status Sold
Purchase Type For Sale
Square Footage 1,358 sqft
Price per Sqft $202
Subdivision Boulevard Add 3
MLS Listing ID 5620813
Sold Date 08/19/20
Bedrooms 3
Full Baths 1
Three Quarter Bath 1
Year Built 1962
Annual Tax Amount $3,555
Tax Year 2019
Contingent None
Lot Size 4,356 Sqft
Acres 0.1
Lot Dimensions 40x109
Property Description
Available only due to relocation! This charming, improved rambler is neatly tucked in a beautiful wooded lot across from Concordia University with incredibly easy access to several transportation, shopping and dining options. New roof with transferrable warranty and solar tubes installed in July 2019; kitchen remodeled and includes pantry, newer stove and refrigerator; new exterior paint, extensive landscaping featuring native plants. Smart thermostat installed May 2020. Lower level third bedroom with egress window. South-facing sunroom and a back yard perfect for stay-at-home getaways and entertaining. Successful short-term rental history! Potential to finish remainder of basement for even more living space. Shared driveway and garage.
Location
State MN
County Ramsey
Zoning Residential-Single Family
Rooms
Basement Block, Egress Window(s), Full, Partially Finished
Dining Room Breakfast Area, Eat In Kitchen, Informal Dining Room, Living/Dining Room
Interior
Heating Forced Air
Cooling Central Air
Fireplaces Number 1
Fireplaces Type Brick, Living Room, Stone, Wood Burning
Fireplace Yes
Appliance Disposal, Dryer, Exhaust Fan, Microwave, Range, Refrigerator, Washer
Exterior
Garage Detached, Asphalt, Shared Driveway, Shared Garage/Stall
Garage Spaces 1.0
Fence Wood
Pool None
Roof Type Age 8 Years or Less, Asphalt
Parking Type Detached, Asphalt, Shared Driveway, Shared Garage/Stall
Building
Lot Description Public Transit (w/in 6 blks), Tree Coverage - Medium
Story One
Foundation 1182
Sewer City Sewer/Connected
Water City Water/Connected
Level or Stories One
Structure Type Stucco
New Construction false
Schools
School District St. Paul
Read Less
GET MORE INFORMATION

Nicole Biczkowski



