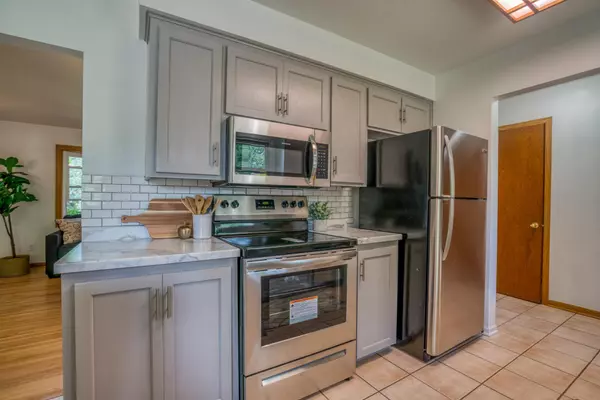For more information regarding the value of a property, please contact us for a free consultation.
8317 40th AVE N New Hope, MN 55427
Want to know what your home might be worth? Contact us for a FREE valuation!

Nicole Biczkowski
nicolebiczkowskibroker@chime.meOur team is ready to help you sell your home for the highest possible price ASAP
Key Details
Sold Price $305,000
Property Type Single Family Home
Sub Type Single Family Residence
Listing Status Sold
Purchase Type For Sale
Square Footage 1,833 sqft
Price per Sqft $166
Subdivision Hipps Hopewood Hills Rev
MLS Listing ID 5623357
Sold Date 08/27/20
Bedrooms 3
Full Baths 1
Three Quarter Bath 1
Year Built 1964
Annual Tax Amount $3,748
Tax Year 2020
Contingent None
Lot Size 10,018 Sqft
Acres 0.23
Lot Dimensions 80x130
Property Description
Enjoy living in this classic but updated rambler in the quiet and sought-after Hopewood Hills neighborhood! The main floor has re-finished hardwood and fresh paint throughout, a large living room with a cozy fireplace and a walk-out to the patio. Enjoy brand new kitchen appliances in the kitchen. Home features a double size master bedroom on the main level, with a cozy nook to use for a customized personal space. The lower level features a large fmaily room for entertainment, 3/4 bath, plus a bonus room that could easily be a 4th bedroom or office. Basement also includes a large utility room, with an indoor workshop space. Outdoor features include a large, fully-fenced backyard with a patio for hosting, a nice garden with a raised bed, and a storage shed. Property has easy-access to multiple parks and trail systems, while still being a quick drive to downtown Minneapolis. Groceries and restaurants are located just around the corner, with multiple shopping options a short drive away.
Location
State MN
County Hennepin
Zoning Residential-Single Family
Rooms
Basement Block, Egress Window(s), Finished, Sump Pump
Dining Room Eat In Kitchen
Interior
Heating Forced Air
Cooling Central Air
Fireplaces Number 1
Fireplaces Type Living Room, Wood Burning
Fireplace Yes
Appliance Dishwasher, Dryer, Microwave, Range, Refrigerator, Washer
Exterior
Garage Attached Garage, Asphalt, Garage Door Opener
Garage Spaces 2.0
Fence Chain Link
Roof Type Age Over 8 Years, Asphalt
Parking Type Attached Garage, Asphalt, Garage Door Opener
Building
Lot Description Public Transit (w/in 6 blks), Tree Coverage - Medium
Story One
Foundation 1152
Sewer City Sewer/Connected
Water City Water/Connected
Level or Stories One
Structure Type Brick/Stone, Vinyl Siding
New Construction false
Schools
School District Robbinsdale
Read Less
GET MORE INFORMATION

Nicole Biczkowski



