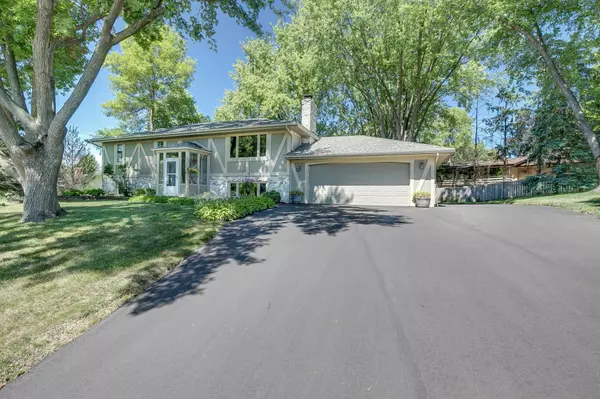For more information regarding the value of a property, please contact us for a free consultation.
14124 Whiterock RD Burnsville, MN 55337
Want to know what your home might be worth? Contact us for a FREE valuation!

Nicole Biczkowski
nicolebiczkowskibroker@chime.meOur team is ready to help you sell your home for the highest possible price ASAP
Key Details
Sold Price $350,000
Property Type Single Family Home
Sub Type Single Family Residence
Listing Status Sold
Purchase Type For Sale
Square Footage 2,444 sqft
Price per Sqft $143
Subdivision Echo Hills
MLS Listing ID 5638283
Sold Date 10/30/20
Bedrooms 5
Full Baths 2
Year Built 1972
Annual Tax Amount $3,395
Tax Year 2019
Contingent None
Lot Size 0.290 Acres
Acres 0.29
Lot Dimensions 178x112x117x63
Property Description
Loved by the same owner for 30 years! This split entry style home features an enclosed entry so you have plenty of room to welcome your guests or drop your coats and back packs. You're going to love the light filled kitchen with vaulted ceilings and skylights. Newer appliances, granite and back splash. In the recent past the roof, windows, driveways as well as the central air have been replaced. Two gas fireplaces, one on each level. Step out of the kitchen to a large, private deck. All the doors are solid core six panel. The upper level has three nice sized bedrooms with a master walk through bath. The lower level has two more bedrooms a nice sized family room and another full bath. The house sits on a larger lot with plenty of space for a third stall garage or recreational activities. Close to schools, Alimagnet Lake and park, shopping and freeways. All this is ISD 196! (See the Interactive Floorplan in the Virtual Tour)
Location
State MN
County Dakota
Zoning Residential-Single Family
Rooms
Basement Full, Walkout
Dining Room Breakfast Bar, Informal Dining Room, Kitchen/Dining Room
Interior
Heating Forced Air
Cooling Central Air
Fireplaces Number 2
Fireplaces Type Family Room, Gas, Living Room
Fireplace Yes
Appliance Cooktop, Dishwasher, Disposal, Dryer, Gas Water Heater, Microwave, Refrigerator, Washer, Water Softener Owned
Exterior
Garage Attached Garage, Asphalt
Garage Spaces 2.0
Fence None
Roof Type Age 8 Years or Less, Asphalt
Parking Type Attached Garage, Asphalt
Building
Lot Description Tree Coverage - Medium
Story Split Entry (Bi-Level)
Foundation 1222
Sewer City Sewer/Connected
Water City Water/Connected
Level or Stories Split Entry (Bi-Level)
Structure Type Wood Siding
New Construction false
Schools
School District Rosemount-Apple Valley-Eagan
Read Less
GET MORE INFORMATION

Nicole Biczkowski



