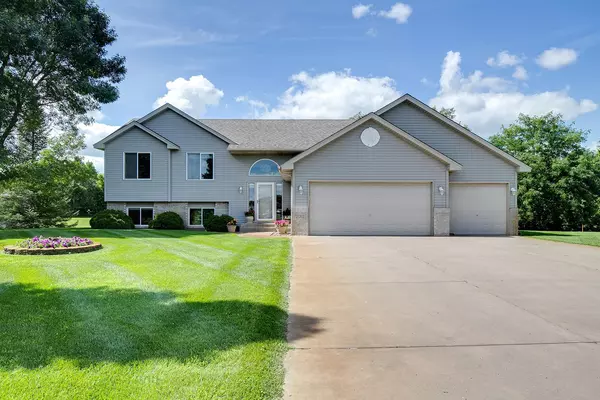For more information regarding the value of a property, please contact us for a free consultation.
21262 Pierce ST NE East Bethel, MN 55011
Want to know what your home might be worth? Contact us for a FREE valuation!

Nicole Biczkowski
nicolebiczkowskibroker@chime.meOur team is ready to help you sell your home for the highest possible price ASAP
Key Details
Sold Price $357,250
Property Type Single Family Home
Sub Type Single Family Residence
Listing Status Sold
Purchase Type For Sale
Square Footage 2,628 sqft
Price per Sqft $135
Subdivision Hidden Haven Ctry Club Estate
MLS Listing ID 5633443
Sold Date 10/23/20
Bedrooms 3
Full Baths 1
Three Quarter Bath 2
Year Built 2000
Annual Tax Amount $3,190
Tax Year 2020
Contingent None
Lot Size 1.270 Acres
Acres 1.27
Lot Dimensions SE84x251x139x299x180
Property Description
Large walkout split entry with sprawling lot on quiet cul-de-sac! This home has been
meticulously cared for, inside and out. Spacious entry with 3 bedrooms up; master features private bath
and walk in closet. Beautiful granite countertops, ceramic tile, recessed lighting, vaulted ceiling, and raised panel cabinets. Lower level has in-floor heating (2018) and rough-in for wet bar! GREAT space for entertaining! Lower office has been used for canning storage/crafts. Plenty of room to add 4th bedroom
if needed. Enjoy the deer and bird watching from your freshly stained deck. Nice patio and concrete driveway. 3 rd stall of main garage has been converted into a workshop (with a/c), the 26x28 detached garage with concrete/electricity offers 2+ parking spaces. In-ground sprinkler system, fire pit, and the perfect yard for gardening! Roof This is a must see!
Location
State MN
County Anoka
Zoning Residential-Single Family
Rooms
Basement Block, Daylight/Lookout Windows, Drain Tiled, Finished, Full, Walkout
Dining Room Informal Dining Room, Kitchen/Dining Room
Interior
Heating Forced Air, Radiant Floor
Cooling Central Air
Fireplace No
Appliance Air-To-Air Exchanger, Dishwasher, Dryer, Humidifier, Microwave, Range, Refrigerator, Washer, Water Softener Owned
Exterior
Garage Attached Garage, Concrete, Garage Door Opener, Insulated Garage
Garage Spaces 5.0
Fence None
Parking Type Attached Garage, Concrete, Garage Door Opener, Insulated Garage
Building
Lot Description Tree Coverage - Medium
Story Split Entry (Bi-Level)
Foundation 1391
Sewer Private Sewer
Water Well
Level or Stories Split Entry (Bi-Level)
Structure Type Brick/Stone,Metal Siding,Vinyl Siding
New Construction false
Schools
School District St. Francis
Read Less
GET MORE INFORMATION

Nicole Biczkowski



