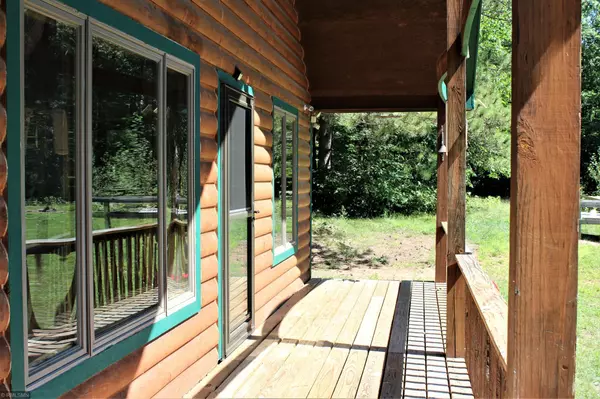For more information regarding the value of a property, please contact us for a free consultation.
4740 Jean Duluth RD Holyoke, MN 55749
Want to know what your home might be worth? Contact us for a FREE valuation!

Nicole Biczkowski
nicolebiczkowskibroker@chime.meOur team is ready to help you sell your home for the highest possible price ASAP
Key Details
Sold Price $295,000
Property Type Single Family Home
Sub Type Single Family Residence
Listing Status Sold
Purchase Type For Sale
Square Footage 1,820 sqft
Price per Sqft $162
Subdivision Town Clear Creek
MLS Listing ID 5649654
Sold Date 10/14/20
Bedrooms 3
Three Quarter Bath 2
Year Built 1994
Annual Tax Amount $2,378
Tax Year 2020
Contingent None
Lot Size 120.000 Acres
Acres 120.0
Lot Dimensions 2643x1318
Property Description
Sweet Serenity! Get away from it all and escape to your very own slice of private heaven with this beautiful, cozy log home nestled on 120 deeply wooded acres. This custom built home features 3 bedrooms, including a main floor master with a walk in closet plus an amazing upper level loft. You'll love the mudroom / pantry just off the back door and and 2 rustic fireplaces. In the kitchen you'll welcome solid wood cabinets, plenty of work space and a bar height breakfast counter! The informal dining space, living area and family room are saturated in natural light from the many windows and if that isn't enough, head on out to the full front porch and enjoy the morning sun or a nature walk to Sloper lake. The home also offers a storage shed, wood shed, and 20x28 pole building with loft storage area. And the entire home is run on a gas powered generator and propane fuel; that's right, completely off-grid living!!
Location
State MN
County Carlton
Zoning Other
Rooms
Basement Block, Egress Window(s), Partially Finished, Sump Pump
Dining Room Informal Dining Room
Interior
Heating Fireplace(s), Other, Wood Stove
Cooling None
Fireplaces Number 2
Fireplaces Type Family Room, Living Room, Stone, Wood Burning
Fireplace Yes
Appliance Fuel Tank - Rented, Gas Water Heater, Range, Refrigerator
Exterior
Garage Detached
Garage Spaces 4.0
Roof Type Age 8 Years or Less, Asphalt
Parking Type Detached
Building
Lot Description Tree Coverage - Heavy
Story One and One Half
Foundation 1144
Sewer Private Sewer
Water Well
Level or Stories One and One Half
Structure Type Wood Siding
New Construction false
Schools
School District Wrenshall
Read Less
GET MORE INFORMATION

Nicole Biczkowski



