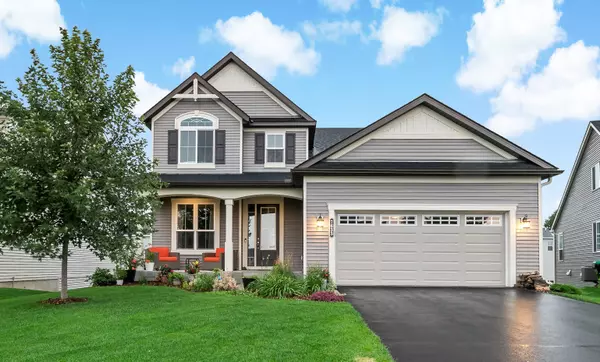For more information regarding the value of a property, please contact us for a free consultation.
7633 Palmgren AVE NE Otsego, MN 55330
Want to know what your home might be worth? Contact us for a FREE valuation!

Nicole Biczkowski
nicolebiczkowskibroker@chime.meOur team is ready to help you sell your home for the highest possible price ASAP
Key Details
Sold Price $384,900
Property Type Single Family Home
Sub Type Single Family Residence
Listing Status Sold
Purchase Type For Sale
Square Footage 3,077 sqft
Price per Sqft $125
Subdivision Boulder Creek
MLS Listing ID 5653867
Sold Date 12/18/20
Bedrooms 4
Full Baths 2
Half Baths 1
Three Quarter Bath 1
HOA Fees $25/qua
Year Built 2017
Annual Tax Amount $4,982
Tax Year 2020
Contingent None
Lot Size 8,276 Sqft
Acres 0.19
Lot Dimensions 49 x 135 x 130 x 76
Property Description
Striking Open Floorplan In High Demand Boulder Creek Close To Otsego Elementary & Hwy 101. This Nearly New Two Story Features A Beautiful Modern Kitchen, A Spa Like Master Retreat With Custom Tiled Shower, Sun-Kissed Composite Deck, Finished Walkout Lower Level & Three Bedrooms On One Level! Other Highlights Include Versatile Upper Level Flex Room (Could Be 4th Bedroom), Main Level Office & Study Nook Area, Ultra Cool Feature Wall, Upper Level Laundry, Convenient Mud Room With Built-In Shelving & More! Finished Lower Level Offers A Generous Family Room, Excercise/Game Room, Guest Room, 3/4 Bath & Oversized Storage Room! Cutting Edge Design, Fantastic Floorplan, Lots of Value....Hurry!
Location
State MN
County Wright
Zoning Residential-Single Family
Rooms
Basement Walkout, Finished, Drain Tiled, Sump Pump, Egress Window(s), Concrete
Dining Room Informal Dining Room, Breakfast Area, Eat In Kitchen, Breakfast Bar, Kitchen/Dining Room, Living/Dining Room
Interior
Heating Forced Air
Cooling Central Air
Fireplace No
Appliance Range, Microwave, Dishwasher, Refrigerator, Washer, Dryer, Water Softener Owned, Disposal, Humidifier, Air-To-Air Exchanger
Exterior
Garage Attached Garage, Asphalt, Garage Door Opener
Garage Spaces 2.0
Fence None
Pool None
Waterfront false
Roof Type Asphalt,Pitched,Age 8 Years or Less
Parking Type Attached Garage, Asphalt, Garage Door Opener
Building
Lot Description Tree Coverage - Light, Underground Utilities
Story Two
Foundation 876
Sewer City Sewer/Connected
Water City Water/Connected
Level or Stories Two
Structure Type Vinyl Siding
New Construction false
Schools
School District Elk River
Others
HOA Fee Include Trash,Professional Mgmt
Restrictions Mandatory Owners Assoc,Other Bldg Restrictions
Read Less
GET MORE INFORMATION

Nicole Biczkowski



