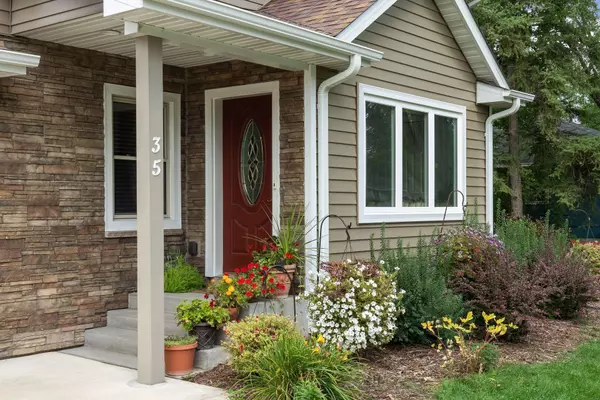For more information regarding the value of a property, please contact us for a free consultation.
35 105th AVE NE Blaine, MN 55434
Want to know what your home might be worth? Contact us for a FREE valuation!

Nicole Biczkowski
nicolebiczkowskibroker@chime.meOur team is ready to help you sell your home for the highest possible price ASAP
Key Details
Sold Price $300,000
Property Type Single Family Home
Sub Type Single Family Residence
Listing Status Sold
Purchase Type For Sale
Square Footage 2,154 sqft
Price per Sqft $139
Subdivision Donnays Oak Park
MLS Listing ID 5640501
Sold Date 10/14/20
Bedrooms 4
Full Baths 1
Half Baths 1
Three Quarter Bath 2
Year Built 1960
Annual Tax Amount $2,364
Tax Year 2019
Contingent None
Lot Size 10,018 Sqft
Acres 0.23
Lot Dimensions 90x112
Property Description
The moment you step through the front door into the bright, spacious entryway, you'll know that this is "the One"! Every detail of this home checks a box on the must-have list. The main level features brand new Shaker cabinetry in the kitchen with tile backsplash, stainless appliances and stunning luxury vinyl plank flooring. There is also an updated half bath, formal dining room, and welcoming living room with built-in bookshelves and cozy fireplace. Head upstairs to 3 bedrooms and 2 bathrooms including an enormous owners suite complete with master bath and dual walk-in closets. Need some extra room to grow? The lower level is a rare find in this area. The family room is a perfect movie theater, along with a 4th bathroom and 4th bedroom. Head out to the large, fenced sunny backyard with mature trees. Start that project in the oversized 2 car garage and workshop.
Location
State MN
County Anoka
Zoning Residential-Single Family
Rooms
Basement Daylight/Lookout Windows, Egress Window(s), Finished, Full
Dining Room Eat In Kitchen, Separate/Formal Dining Room
Interior
Heating Forced Air, Radiant
Cooling Central Air
Fireplaces Number 1
Fireplaces Type Electric, Living Room
Fireplace Yes
Appliance Dishwasher, Dryer, Exhaust Fan, Microwave, Range, Refrigerator, Washer
Exterior
Garage Attached Garage, Concrete, Garage Door Opener
Garage Spaces 2.0
Roof Type Age 8 Years or Less,Asphalt
Parking Type Attached Garage, Concrete, Garage Door Opener
Building
Lot Description Public Transit (w/in 6 blks), Tree Coverage - Medium
Story Two
Foundation 712
Sewer City Sewer/Connected
Water City Water/Connected
Level or Stories Two
Structure Type Brick/Stone,Metal Siding,Steel Siding
New Construction false
Schools
School District Anoka-Hennepin
Read Less
GET MORE INFORMATION

Nicole Biczkowski



